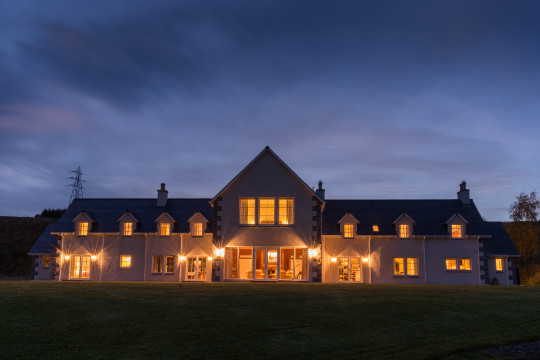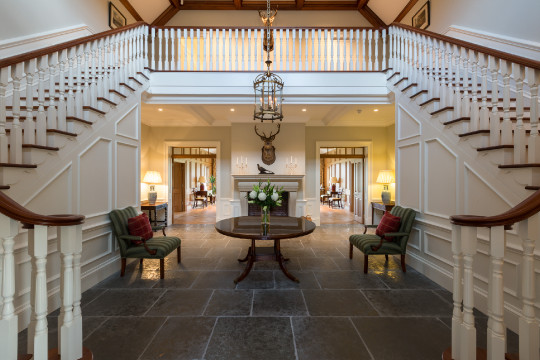CELEBRATING 25 YEARS OF THOMAS ROBINSON ARCHITECTS
25th September 2024What’s lovely about looking back over our last 25 years of projects at Thomas Robinson Architects is not just seeing how we’ve grown as a practice, but also how little our core values have changed. What Tom and I set out to do back in the late 1990s is what we still set out to do today. That’s to build beautiful houses that people love spending time in.
But of course, over that time there have been some projects that have had more challenges than others, and some which just chime deeply with one or other of us.
My top three favourites are listed below.
Large newbuild in Stirlingshire country park
This project stands out as my all-time favourite. The site presented unique challenges due to its irregular shape and varying levels, coupled with the ambitious aspirations of the brief. Our solutions, though appearing deceptively simple, were thoughtfully crafted. We came up with a clean singular roofline following a graceful C-shaped plan. Its consistent cross-section has varying levels and expands where required to meet the brief's requirements. This is evident in two rear wings that shelter a south-facing courtyard. The house is contemporary in feel with large open-plan areas. The result is a breezy space that is bathed in natural light and offers a fluid flow throughout. The clients were visionary and their ideas and the pursuit of excellence added immeasurably to the success of the project, which went on to win a Herald Property Award.
Find out more about this project >
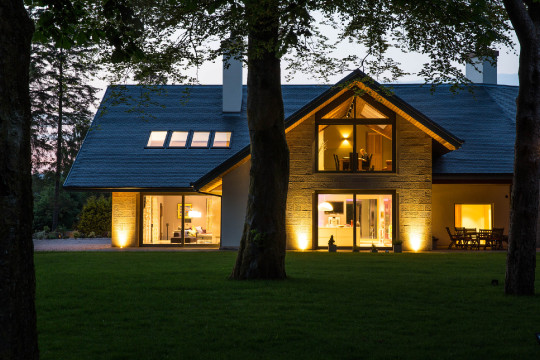
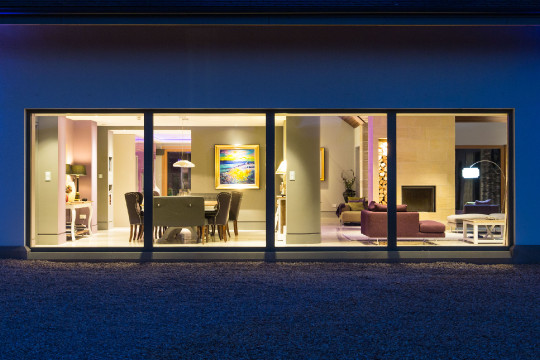
Cottage extension in the Loch Lomond and Trossachs National Park
This project was a particularly satisfying one for me as I could see what needed to be done from the outset to enlarge and update the house for the growing family who own it. We needed to unlock the plan of what was a standard barn-type cottage to make it all work for the client in an interesting and successful way.
It involved the addition of a large hall which didn’t seem the most exciting idea on paper, but I knew it would be enough (along with a bigger kitchen, better flow, larger windows and petite garden room/adult space) to make the house work for this busy family with three growing boys. The result was a house that became filled with light and a really strong connection with the outdoors, and that key new hallway with a higher sloped roof which gives a great feeling of space as you enter.
Find out more about this project >
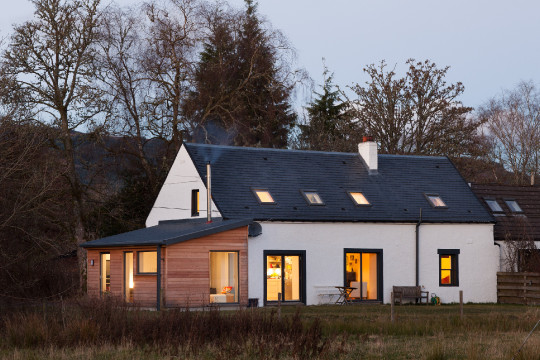
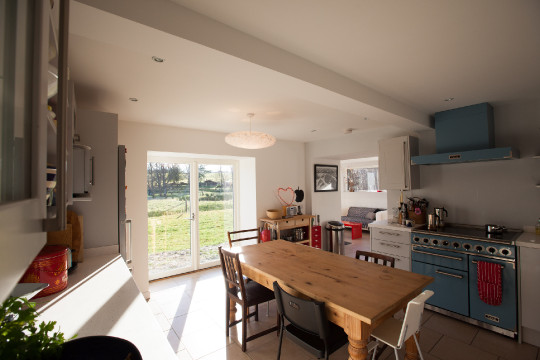
New build sporting lodge
This project remains a favourite of mine, as it involved the transformation of a new build house into an inviting and sophisticated party house in the Scottish Highlands. It really gave me free reign to work on my favourite interior architecture skills – I think my best core skill might be in bringing good flow to interiors. With a six-month program from inception to completion and a client based overseas, trust and clear communication were paramount. We created exquisite drawings to effectively convey our vision for a contemporary take on a Highland interior. Think sweeping staircases, panelling, but also the finest fixtures and fittings, floors and flow. And we were fortunate to collaborate with one of the best contractors I’ve ever worked with, David Mackay of Mackay Builders. The teamwork and collaboration throughout the process was exceptional, culminating in a result that delighted the client.
Find out more about this project >
