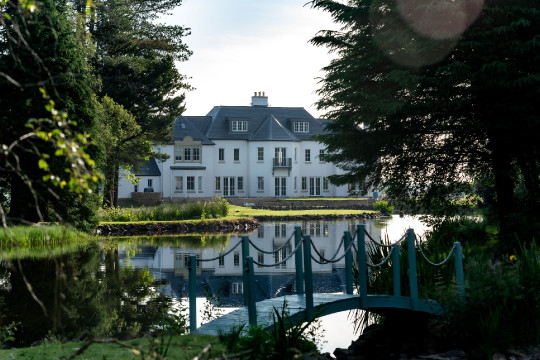CELEBRATING 25 YEARS OF THOMAS ROBINSON ARCHITECTS
25th September 2024Looking back over the projects we’ve completed at Thomas Robinson Architects in the last 25 years stirs strong memories. I think in picking my favourites out, it’s safe to say that I’m drawn to the most traditional styles. One aspect of our work in Scotland that I really relish is projects on islands, an important one of which has made it into my selection below. The joy of the boat ride, the sense of wildness, and the unique aspects and logistical challenges of working away from the mainland definitely all appeal to something at my core.
It was hard for me to choose my favourites. That initial excitement of a prospective new design on the books – meeting the clients, discussing their initial thoughts, and starting to sketch out something fantastic – is always exciting. But I also like getting stuck in when the build starts, seeing a house that we’ve designed come together via a collective of skilled individuals and teams is thrilling. As is working on a traditional building by breathing new life into it by extending or refurbishing it, yet always respecting its historic features. I won’t be hanging up my pencil anytime soon.
Country estate in Stirlingshire
The refurbishment and reconfiguring of this wonderful estate house came along a year after the practice was founded. We were recommended due to previous experience of listed building work on castles, churches and country houses. Being local and knowing the house also made us a good fit. It is a favourite purely because of the simple beauty of the building.
It was a pleasure to work on the simple collection of 18th and 19th century buildings and additions, peeling back layers and making a series of gentle interventions to breathe life into them again for the new owners, bringing three separate buildings into one spectacular large comfortable house again, and celebrating its historic features.
A new roof with massive Douglas fir trusses was designed by us and then constructed by the builder. Incredibly, the client felled the Douglas firs themselves and erected a mobile sawmill and milled the timbers onsite. They travelled perhaps 600 metres to their final spot.
Find out more about this project >
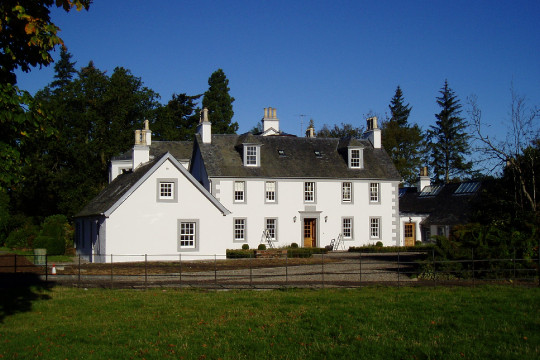
Avenel development of luxury homes
Avenel was our first experience of collaboration with another firm of architects. The four exceptional houses were designed by Hugh Petter of Adam Architecture in a traditional style. Our role was mainly technical, but also to faithfully execute the spirit of the designs and to help to get the houses built. The process of working with one of the world’s greatest firm of practitioners in traditional architecture was invaluable.
The architecture of these houses is extremely powerful. Proportions, materials, scale and details all came together to produce something intoxicating. Experiencing this as each house came to fruition was wonderful.
Avenel was the first project for our firm to last a significant period of time. It allowed the firm to get established and lay some of its own foundations. We are enormously grateful to have benefited from this.
Find out more about this project >
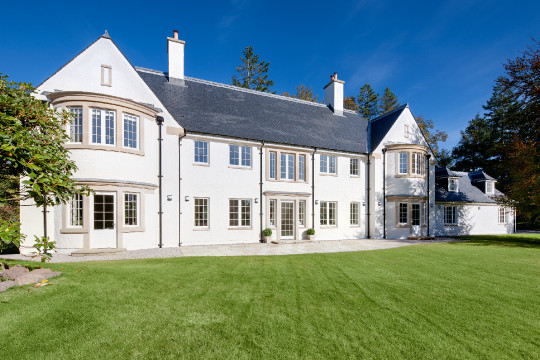
Historic gatehouse conversion
The conversion of this lodge house is a favourite for many reasons. It is modest in size but rich in detail and ambition and involved a lot of learning. We had to consider a number of specialist stonemasonry techniques such as stugging, droving, lime mortar specification, varying mortar joint sizes, detailing of window and door sets with rybats, mullions, and lintols, or details such as corbels, crowsteps, a skeletal stone orangery, gate pier capstones and chimney caps.
The satisfaction of seeing the stones going together was huge. The main space was a large double-volume combined kitchen and living room. Influenced by a local architect called John Boys, we used big bulk timbers of Douglas fir to form the space and left them exposed for their beauty.
On completion our client asked if we would like to rent the building as an office. We did. We were able to enjoy the spaces over the seven years we spent there as the practice grew.
Find out more about this project >
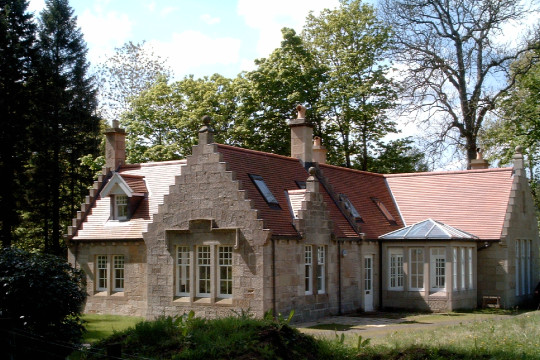
Aucheneden refurbishment to Passivhouse standard
Aucheneden is Scotland’s first certified enerphit passivhouse. That means the first refurbishment project in Scotland to achieve the passivehouse standard.
Fired with enthusiasm for this building methodology we persuaded our client to pursue this onerous goal and to our amazement he adopted it with equal zeal and stayed the course to the end.
A traditional Scottish barn, this building called for extreme measures to achieve the exacting standards of low-energy consumption and heat retention required in this building method. The result is a building of exceptional quality and performance. It’s a favourite because it inspired the team to work together to achieve something that was genuinely difficult. Each time one felt that it was going to be too all-consuming and too much for everyone, we pushed through. The success of the house was recognised with a Saltire Society architecture award.
Find out more about this project >
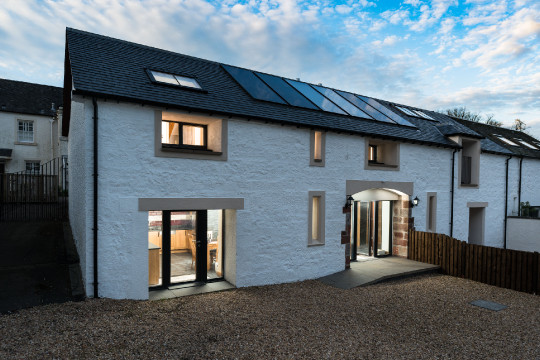
Gartocharn low-energy farmhouse
This project had a lasting positive impact on our practice due to the fact that it led to a big change in our approach to sustainable building and low-energy architecture. High performance aspirations along with significant technical insight first came from our clients but the practice embraced it all and it became a joyful learning experience. It led to our adoption of the AECB (Association for Environment Conscious Building) CarbonLite standards which then led to Passivehouse qualifications for myself, and later Craig Higgins on our team.
In terms of the project, building a main home was the first phase but then two holiday cottages converted from stone farm buildings were to follow. Aside from the technical aspects of the project we enjoyed the architectural composition stage. The house is simple, ordered and crafted. The elevations tell you about the internal spaces behind, and how they might be being enjoyed. There is something happy about it.
Find out more about this project >
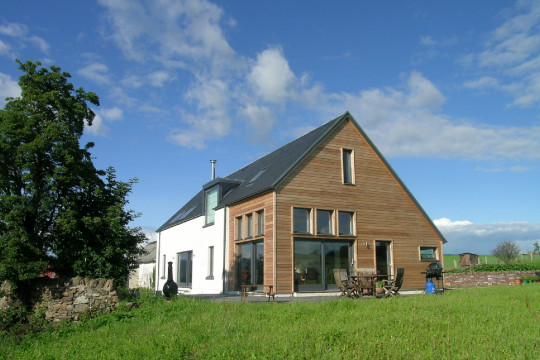
The Thomas Graham Library
Strathblane library, or The Thomas Graham Community Library to give its correct name is a favourite project of mine for many reasons, the biggest is perhaps its impact locally for the community. It is a joyful uplifting space which is enjoyed by the villagers and local population beyond.
This project had a visionary client: Angus Graham. We were invited into a competitive design process for the building by Angus, who was the main benefactor giving 75% of the money. The remainder was raised in the community with incredible generosity and effort and the project was driven by a selfless and dedicated volunteer committee.
Angus made it clear that he wanted a great building. He inspired, drove, and insisted that we provide that. Good buildings need great clients. This project had that. We were honoured to do it for him and the community.
Find out more about this project >
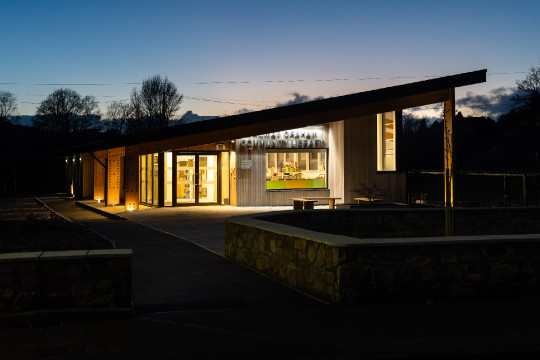
Large Scottish island house
This west-coast Hebridean island project is a favourite of mine for many reasons. We knew we were building something exquisite from the first meeting. Our role was as the executive architects, charged with drawing and detailing the design vision of Stanhope Gate. The level of attention to detail needed was huge. Our office buzzed with activity and became absorbed in the delivery of this large project with intricately crafted buildings for over six years.
Regular island site visits were my highlight. The people working on the project came from far and wide; we had so many interesting interactions which were very often a delight. There were long days of work on the island, and great evenings there afterwards. We all knew the job was special. I certainly felt honoured to be doing it and lasting relationships were forged.
The vision of our client to embark on such a monumental undertaking in this wonderful location was quite extraordinary.
Find out more about this project >
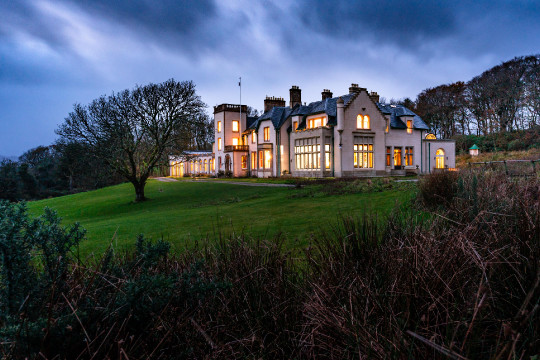
Large new traditional-style house
This impressive house was an early project for the practice and an important stepping stone from which other projects followed. It is a favourite of mine for its uncompromising classical form. Its light central hall from its cupola and south-facing stair-landing window.
The clients arrived with a strong and confident vision about how they wanted to live. It was infectious. It drove us to strive to do the best that we possibly could. Meetings were fun but also serious. As with all projects on large impressive homes the stakes were high but it worked out exceptionally well and we have gone on to complete many grand homes in the years since.
Find out more about this project >
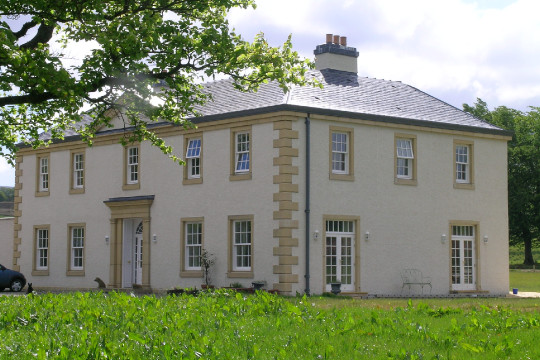
Grand new country home
While this is a grand detached house, at the same time it is has simple harled exterior and its spare, stone arts and crafts influenced features were aimed to achieve a friendly tone and not to intimidate.
It nestles around a beautiful loch with a forest behind forming an oasis of calm. It is a beautiful place to live, and both the clients and use are very pleased with the results. For me, as a more recent project, this feels like something we truly know how to design and execute well. We understand totally what is required.
The project did have challenges, through planning and then through covid. Our client stood fast and was patient through these trials. But good outcomes were achieved with this patience. It was immensely satisfying for us to see it completed and it has been an important project for our practice.
Find out more about this project >
