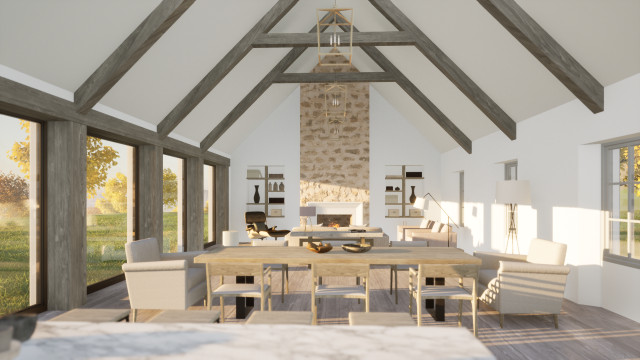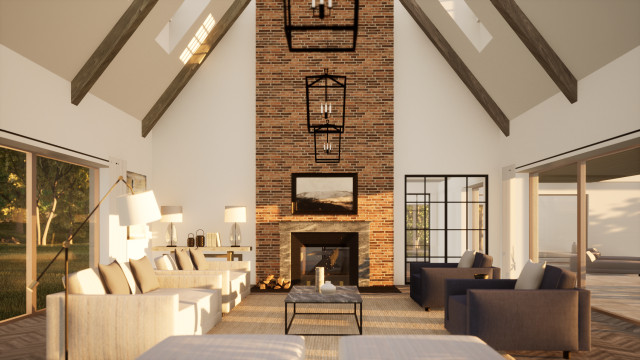DESIGN SPOTLIGHT: DAYLIGHT IN ARCHITECTURE
17th January 2024Daylight in Architecture: We now spend only 7.6% of our time outdoors – it’s time to bring the light inside
I’ve always had a sixth sense telling me that I should design daylight into the buildings we create. A fascinating recent read – Visual Delight in Architecture by Lisa Heschong – backed up this sense that my design methodologies around natural daylight have a grounding in fact. The author’s research has armed me with sound reasoning to persuade our clients that they should factor in as much natural daylight as possible into their houses.
So why is natural daylight in design so important?
Our planet has a set of natural rhythms, and every single-celled organism contains an internal clock called a circadian rhythm. This biological mechanism helps our brain sense day versus night. Other rhythms are the annual seasons and monthly lunar cycles. All life forms have developed a way of responding to these complex markers. Our relationship to them and our dependence on the timing of the rhythms is critical to our health and wellbeing.
For example, Lisa Heschong notes in her book that if you have a clear window in your room, your eyes will sense the arrival of dawn before you even open your eyes. Likewise, the slow fading of daylight at sunset will prime you for restorative sleep. Exposure to these natural patterns of daylight via windows provides an essential connection to planetary and circadian rhythms, seasons and lunar cycles.
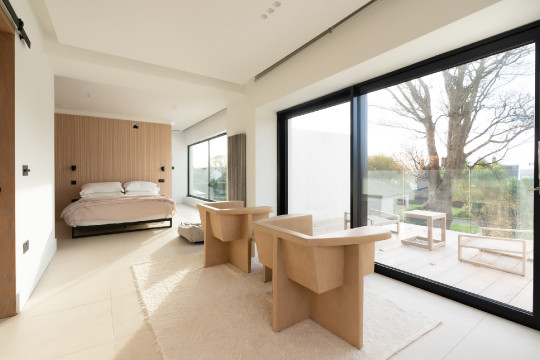
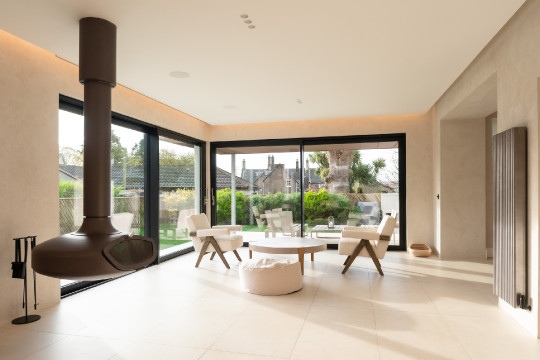
Example above of a South East facing bedroom and kitchen in one of our listed refurbishments where we introduced as much light as possible to allowing our eyes to sense the arrival of dawn.
Naively, I consider myself an outdoors sort of person, but the stark reality of a University of California Berkely study referenced below brought home the fact that I’m not. It shows that we are basically an indoor species now. I know that I need large windows in my house as much as anyone.
The horror statistic about time spent indoors is quoted below from Lisa Heschong’s book:
‘In 2001 the UC Berkeley School of Public Health published a national Human Activity pattern survey which tracked 24-hour diaries of 9000 Americans of all ages to build up a picture of where they spent their days – it found that 7.6% of their time was spent outdoors, 5.5% inside vehicles and 86.9% inside of buildings. This study differentiated children under 12 who spent 9 minutes longer than their elders outdoors. On an average day 41% of adults and 39% of children never went outside at all.’
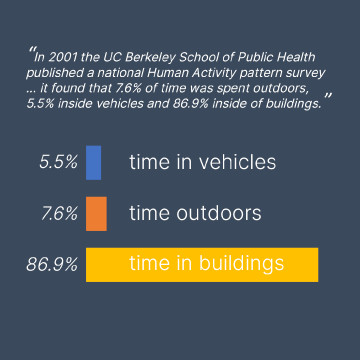
We can deduce that we spend the majority of our time inside. Therefore, us architects have the challenge and shared responsibility of helping our clients achieve this:
a) We must provide our clients with enough exposure to daylight to maintain their health and wellbeing.
b) We must make sure we provide rooms with views to enhance their lives emotionally, because views, too, are crucially important to our emotional status.
Designing houses by following nature’s lead

The design of our houses should be just as thoughtful as these clever sunflowers.
Nature provides us with many examples of processes designed to ensure daylight exposure. Lisa Heschong notes the way sunflowers behave. They track the sun all day and then rewind at night so they are once again facing east in time for the morning sun.
The design of our houses should be just as thoughtful as these clever sunflowers. We endeavour to design homes which track the sun’s path where possible, so that, for example, the morning light can gently prime you for waking, keeping your circadian clock in harmony. Likewise, after a long day, you can enjoy relaxing on – for example – a strategically positioned west-facing deck before bed. Imagine the wellbeing benefits these simple design moves can have.
Designing houses that feel good to be in is a large aspect of what we do, and working in harmony with the natural daylight is a crucial part of this. We spend time in houses, and on sites, working out how the sunlight works in each particular location, as well as where the best views are at different times of the day and evening.
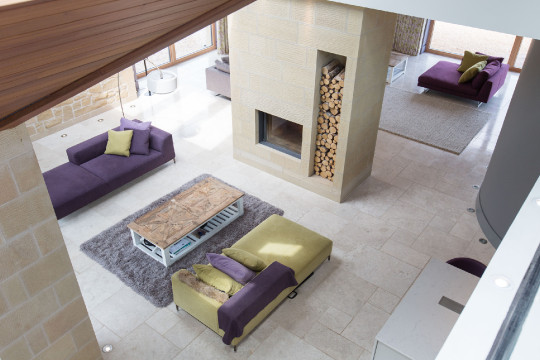
This house ranks highest in our daylight benchmark data.
If we don’t make these design moves, we could be inviting circadian disruption. Jetlag, shift work and SAD are examples of extreme circadian disruption. But time spent in a dark house or room with only one source of daylight may well have a profound and creeping effect on one’s wellbeing. Lisa Heschong notes that researchers have proposed that health problems arising from circadian disruption could be equally attributable to inadequate exposure to daylight, and not solely attributable to small amounts of exposure to blue light at night from our phones, that we like to blame.
There are many helpful tips in Lisa’s book, such as designing using solar geometry. This covers sky lighting, contrast and glare, side lighting and light from 2 sides. I’ve long designed using ‘light from 2 sides’ so was pleased find out that the idea was first spread by Christopher Alexander, who wrote an influential 1977 architecture book, A Pattern Language. I’m usually instantly able to see why a space isn’t working and it’s often to do with daylight, particularly the quality and subtle location of it. I agree with Christopher’s thoughts from A Pattern Language, in which he says that if you build a room with light on one side only, you will be wasting your money. People will stay out of that room. Rooms lit on two sides with natural light create less glare around people and objects, which lets us see things more intricately and, most importantly, allows us to read the minute expressions on people’s faces, thereby understanding more clearly the meaning they are after.
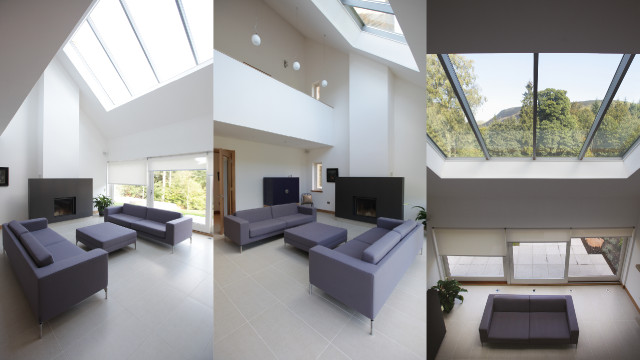
Designing using concepts in solar geometry and the 'light from 2 sides principle'.
Lisa’s book, Visual Delight in Architecture, covers many more critical elements on why daylight is so important in buildings. These include the following:
• The beneficial effects of daylight on brain function, including attention span, memory, and boredom.
• The positive effect of natural daylight on productivity.
• The financial effect of daylight on real estate value.
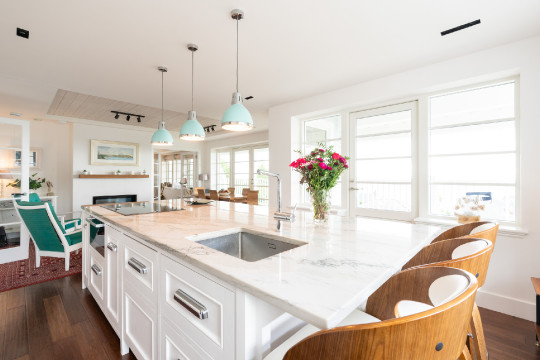
Our responsibility as architects to create light-filled homes for general wellbeing
At Thomas Robinson Architects we want to play our part and step up to our responsibility as architects and designers to make sure that we provide our clients with enough exposure to daylight to maintain their health and wellbeing. This makes up a key part of our thinking on every project we’re involved in.
Because daylight in design has always been a personal interest of mine and probably because I crave daylight and have an innately strong desire to preserve my circadian clock, houses designed in this practice always emphasise an internal environment full of natural daylight. But ‘full’ is not exactly a scientific measure, so we needed some data to back up this hunch that daylight is a good thing.
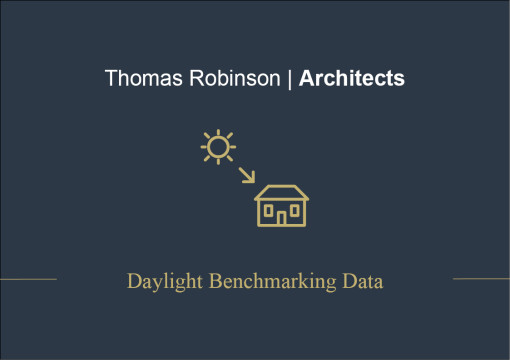
With that in mind, we have developed a set of daylight benchmarking data as an inhouse design tool. We assimilated key data from all of our houses and gave them a score. We then compared houses’ daylight quality score against a scale of houses ranging from a standard housebuilders house to a highly glazed prefab house system. We looked for relationships and correlations. For example, one would expect the contemporary designs to be highest in their score, but this wasn’t necessarily the case. In the main, our houses perform well on our benchmarking scale, because we don’t just mindlessly flood each house with light, we spend a long time working out the best way to bring light in. This can be with the use of roof lights, cleverly placed 2-daylight systems, with several windows in a room, rather than just a huge panel of massive glazing. But the exercise has opened up how and where we can improve our mission to ensure that we provide our clients with enough exposure to daylight.
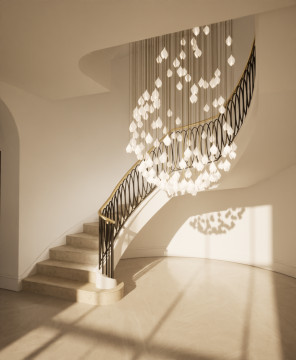
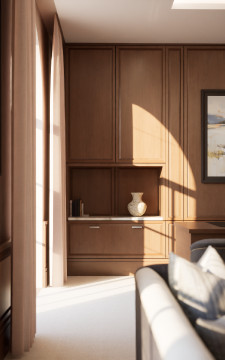
Our traditional style houses also ranked highly on our daylight benchmarking data.
It's worth noting at this point that as architects we all have widely accessible software for measuring the sun’s path and carrying out sun studies or deciding how many window openings will achieve the requisite exposure to daylight. The key is to apply this knowledge thoughtfully. Daylight exposure can’t be dealt with in isolation. It is one of the many factors that we have to juggle when designing buildings, but it’s a highly important one.
If exposure to daylight and views are priorities on your list for your new house, we’d love to explore these possibilities with you. Contact us
