NEW SCHOOL YEAR - TIME FOR A NEW HOUSE OR NEW EXTENSION?
28th August 2024We’ve had a couple of calls this week coinciding with the schools going back after the long summer break.
The general line of inquiry is, ‘Help we’ve spent the summer in our house with the kids and it’s too small and doesn’t flow and we’re all on top of each other!’ We completely understand. Parents have had their work-from-home space invaded, older siblings are being annoyed by younger siblings, there’s nowhere peaceful to get away from it all, and everything feels like a mess. And the short answer is, yes, we can help.
I get it and lived through it. We built our house and planned in some flexible designs, such as adding beams where we thought we might want to take walls down in the future, and using every millimeter of space well. It’s actually one of my favourite parts of the job – helping families rework their space to create more flow, room, and pleasure in their day-to-day lives.
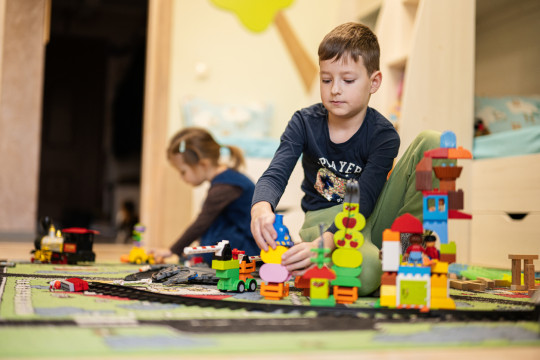
Things to think about when extending or building a family house
A big hall: If you’re building a new house or reconfiguring your existing home, design in a big hall if you can. This may seem extravagant but for us it functioned as three extra rooms. Our hall is located in the middle of the house and extends up two floors. We found that our three children could co-exist quite well and have their own floor space. They also felt connected to each other visually (and they could throw Lego at each other physically!) as they weren’t shut in their rooms. They benefitted from plenty of natural light from roof-lights so it worked really well. When they got older, the top floor hall acted as a great study area with a desk, and the other two floors acted as overspill storage space from bedrooms.
Design in flexibility: Our kitchen area was two rooms to start with: a kitchen/dining room and a playroom/TV room. But as the children got older the playroom became a study and the TV was removed. And as they stopped studying the wall came down and it became a much bigger open-plan kitchen and dining space with room for a wine fridge! We deliberately pre-designed the space to work like this and added in a steel beam so that removing the wall when the time was right was easy.
Make a plan when extending: Think hard about what you want to get from your new extension space. (We can also help you do this.) But try not to be constrained by a conventional approach to planning. When we built our house, I put the utility room in what might be considered a prime front-elevation place. I did this because it’s north-facing and I just knew that we would always gravitate towards the south-facing garden side at the back. Convention says your front room should be on your prime front elevation but if it doesn’t work for you or your lifestyle don’t compromise; there are many solutions available with imaginative and careful planning. It may be that your circulation needs a revisit and a new hall would unlock the whole house.
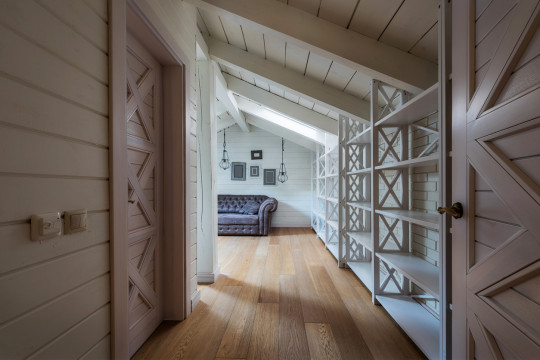
Case study for a house extension with a big hall
Our client had a smallish cottage, built barn-style with a depth of one room. We were able to extend it on two sides and give the whole house a feeling of much more space.
The client says, ‘Our house feels so much larger than it did. Part of the reason is that we have this huge hall now with a high sloping roof. Before when you came in everything was cramped, now you can kick off shoes, hang your coat in a cupboard, sit on a large bench, put things down, and just feel a welcoming sense of space. The other brilliant thing that Fiona and Thomas Robinson Architects did was make the most of every inch of space in the redesign of our house. We have shoe cupboards, coat cupboards, a brilliantly organised laundry and utility room. A shower was squeezed into a small bathroom, we have a garden room that’s not that big but makes the kitchen feel much larger and also provides an adult sitting space. There is also so much more light everywhere, which makes the whole house feel good.’ See the project here >
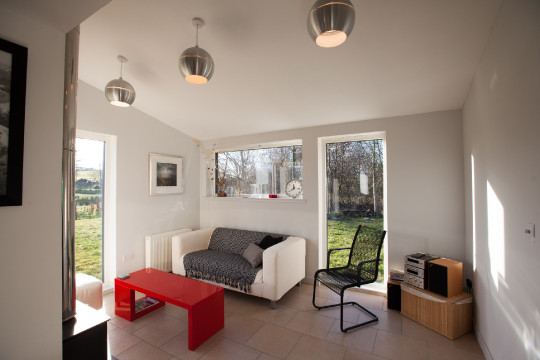
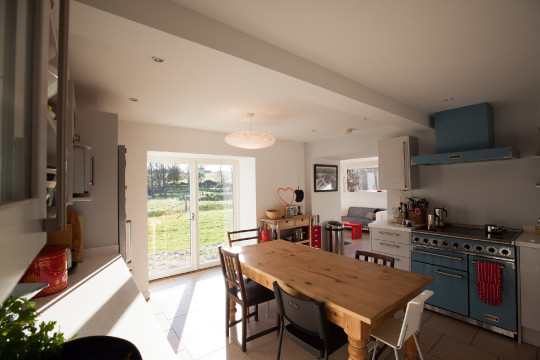
Reconfiguring a house
If you’re neither building a new house nor extending, we can help you think about clever reorganisation of the house you already have. It’s another option that can yield a surprising amount of useful extra space.
- Finding nooks, for example under the stairs or in an unused cupboard, for a kid’s desk.
- Buying a cheap garden shed for storage which frees up expensive real estate for a more high-priority space such as a study or new playroom.
- Garden rooms can be great but be realistic about whether you will trek outside during the winter and actually use that space.
- Partitioning off spaces by using book shelves is a classic solution to zoning in a room.
- Sliding walls are great for changing a space’s use and creating flexibility.
- Mezzanines work brilliantly for kids’ bed decks if you have the height.
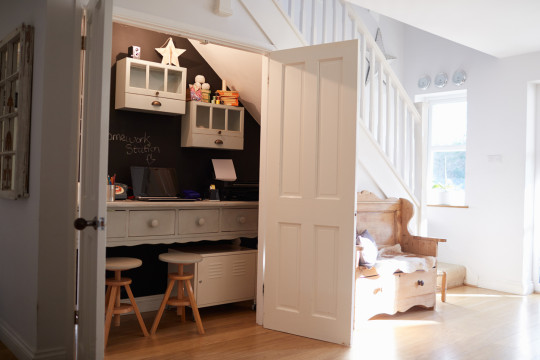
Making your home space feel bigger
If you just want to make your space ‘feel’ bigger there are a few clever solutions.
- Adding skylights; natural light has a transformational effect on interiors.
- Removing non-loadbearing walls (with the advice of a structural engineer).
- Aligning doors with windows to create long views and the feeling of space
- Replacing solid walls with glass partitions.
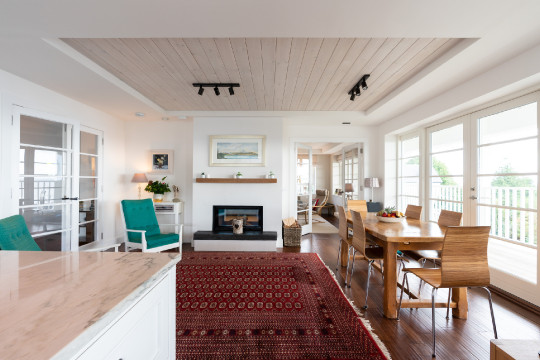
Contact us today to talk about your space needs and to start the process of reconfiguring, extending, or building your dream house. Get in touch here >
