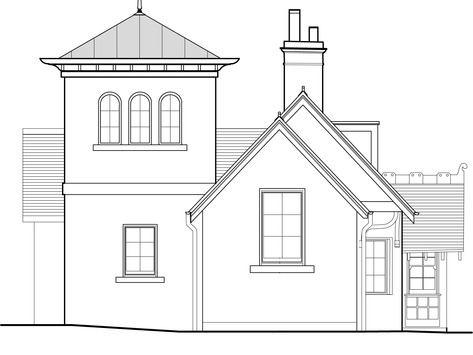PROJECTS: PLANNING CONSENT FOR CROSBIE LODGE
9th June 2014
Planning consent for the expansion of Crosbie Lodge, West Kilbride was received this week. An ambitious scheme to triple the size of this atractive Victorian gate house was developed using the twin concepts of allowing some of the additions to be subordinate to the existing historic property in line with accepted conservation / historic building work good practice and the bolder notion of a new two strorey tower addition to the otherwise single storey building with attic dormers. The tower is designed in an italiante style with triple arched windows at first floor level and a low pitched pyramid roof with finial and projecting eaves consul brackets and external cornice work. We considered that the towers proportions and verticality would allow for the significant additional area to be created in a way that would add somnething to the already romantic or whimsical character of the of the building. The successful planning result means that our clients now have the size of house that they want. If you are having difficulty obtaining planning permission we would be happy to talk to you about your project.
