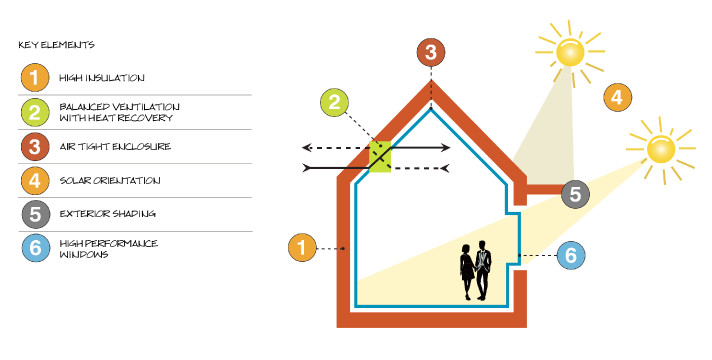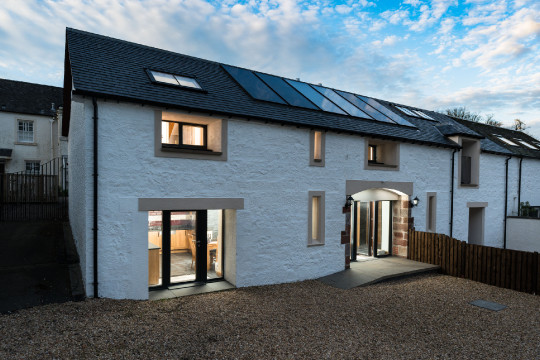WHAT WILL NEW PASSIVE HOUSE LEGISLATION MEAN FOR ARCHITECTURE IN SCOTLAND
9th July 2024As I write this in the summer of 2024, the Scottish government is working on legislation to require new houses in Scotland to be built at Passive house (aka Passivhaus*) standards, or, at least, a new Scottish equivalent. This is very interesting to us here at Thomas Robinson Architects as we are longstanding advocates of the Passivhaus system of building, and currently have two qualified European Passivhaus Architects on the team.
In fact (just to blow our own trumpet, briefly), we won a Scottish Saltire award for the very first EnerPHit building in Scotland, which involved converting an old barn into a home with Passivhaus standards. (EnerPHit is the name for conversions rather than newbuilds built to Passivhaus methods.)
The Scottish government rightly recognises a need to eliminate a gap between the energy performance of a newbuild that architects specify and what actually gets built. It is hoped this new legislation will close that gap with clearer guidelines for everyone. The aim is for legislation by December 2024.
It’s time to get prepared, whether you’re commissioning a new house or conversion, are an architect, or are involved in house building.

What should architects know about Passive houses and energy performance now?
Essentially, we should all think harder about how buildings respond to the external environment, in particular energy from the sun and external temperatures. This should inform a Passive house methodology for measuring and calculating their effects. The Passive house principles are about achieving an energy balance by using natural phenomena as much as possible, and also about minimizing losses to achieve high levels of comfort and ultra-low use of energy. Passive houses have fresh healthy interiors due to having a complete changeover of the internal air every 3 hours. They perform to a defined Passive house standard, which is backed with over 30 years of international evidence.
Before attempting to understand the complex spreadsheets that are involved, a Passive house architect should be able sketch out a promising design that can be shown to work once the hundreds of items of fabric and component elemental data are entered into the program.
For clues into how to do this, the following shortlist is a good place to start:
Form: Generally, a fairly compact building will be required. A ratio of external surface area to floor area of not more than 3 to 1 is regarded as being doable. More will mean special measures.
Orientation: Triple glazing with a U value of 0.8 W/m2k which is orientated south is a net gain in the energy balance equation in the colder months. This means that the sun helps to heat the house, but if not shaded is also an overheating risk in the warm months. North facing glass causes a net energy loss, as one would expect. Orientation is therefore critical and the proportion of glazing must be right to achieve energy balance success.
Air tightness and ventilation: The need for good ventilation brings with it the potential for energy losses. This is overcome in Passive buildings with a heat exchanger which transfers heat from air being extracted to the fresh air being brought in. The process is over 90% efficient.
Insulation: A Passive house needs high levels of insulation. Generally, 300mm of a basic insulation may be enough but the range of products is huge. Target values of floors, walls, and roofs may need to be better than the Passive house basic level, depending on the other measured inputs of the design.
Energy load: The energy load for heating and cooling must not exceed 15KWhrs/m2per annum. This is considerably smaller than most current new buildings and will therefore mean that only a modest heating system is required in Scotland.

Will new Passive house (or equivalent) legislation change architecture in Scotland?
It will be interesting to see how architecture in Scotland changes if and when the proposed legislation becomes law. Architects will still be challenged to design interesting and exciting buildings. Passive house design and building processes may become more demanding, and the components more expensive, but the quality, comfort and healthy internal environments of new Scottish Passive house buildings (or equivalent) will be greatly superior to those we currently see. The method demands a far more exacting adherence to low energy consumption for new housing.
To want a beautiful but also efficient building is an everyday expectation of clients now. To specifically want a Passive house, however, is still a rarity – for now. This new legislation may change that. But architects must be honest about the implications for clients who want to build Passive houses, and realistic with themselves in developing design concepts for clients.
*Passive house is simply the English language translation of Passivhaus, which is German, as the system originated in Germany.
If you require consultancy services on Passive house systems or a Passive house accredited architect in Scotland, do get in touch with Thomas Robinson Architects to discuss your project. Contact Thomas Robinson Architects here >
