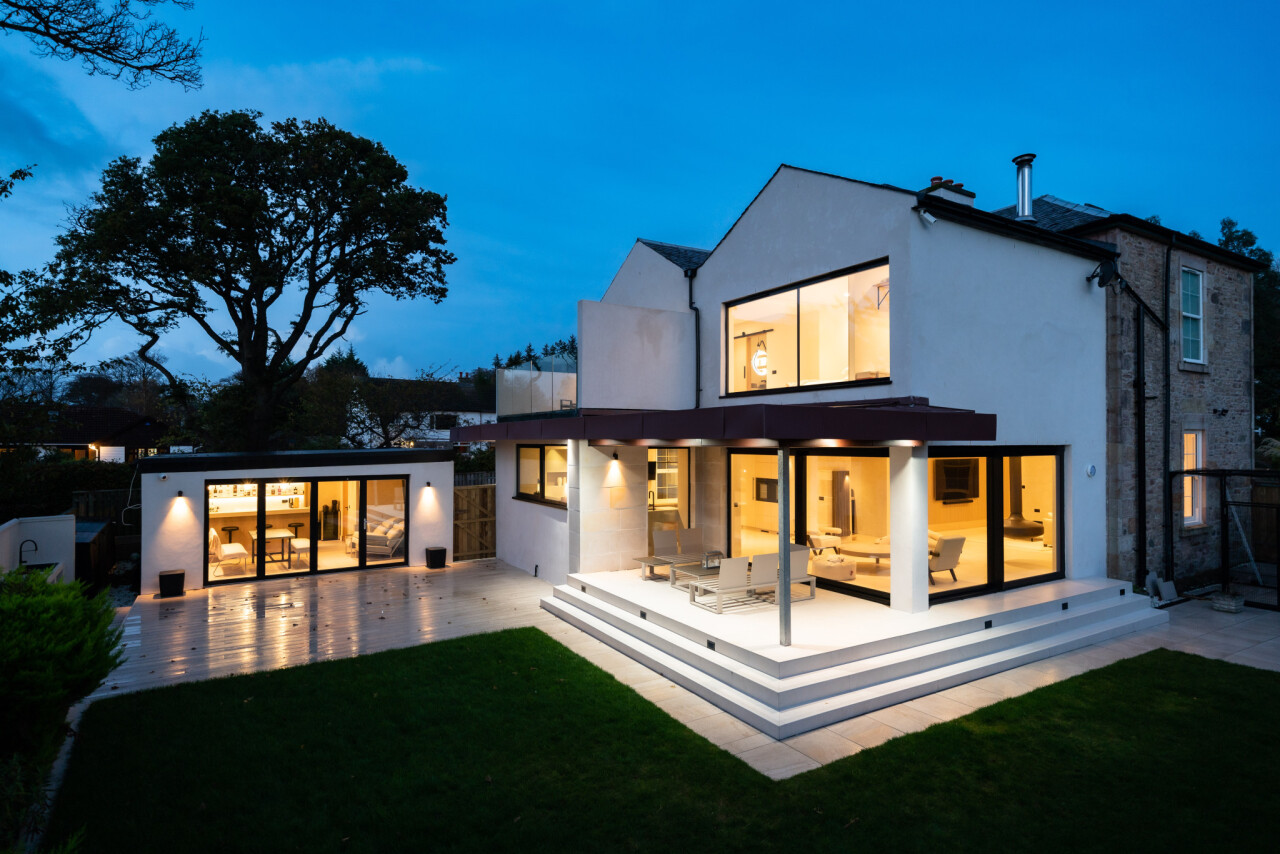enquire today
Do you have a specific project idea that you've been thinking about? Feel free to reach out to us today, and we can initiate a conversation on how our services can assist you in bringing your vision to life.
Enquire nowDesigned for a site in a Glasgow commuter village, this project is for a 5-bedroom contemporary villa style family home. Our clients wanted a spacious airy house that would sit appropriately in a suburb rather than a rural setting.
They wanted an open-plan living, kitchen and dining area, plus plenty of light, as well as easy access to a patio and garden for entertaining in summer.
The villa style led us to design a bold, contemporary home, with extensive glazing, high-quality stone, and a balcony, with double-height key rooms and a bright open stairway.
The main central part of the house is a 2-storey design, allowing more areas of glass on the first floor which brings in plentiful natural daylight. The side wings are 1½ storeys, allowing for a change of proportion, and an open-plan family space with attractive high ceilings.
At the rear of the house, the ground-floor rooms all open out onto the garden, generating a feeling of bringing the outside in. Above, the master-bedroom balcony provides shelter to the external dining space, giving a shaded space with minimum effort. This connection between garden and home is great for children to run between house and garden easily, and outdoor dining also becomes very simple to organise.
The external materials that we chose also reinforce the idea of the suburban villa style. The house will be finished in an ashlar stone finish and slate roof to give a clean and crisp look.
This project is currently at the planning permission stage. We envisage it being a highly successful and spacious family home, that not only looks good but feels great to be in.
Do you have a specific project idea that you've been thinking about? Feel free to reach out to us today, and we can initiate a conversation on how our services can assist you in bringing your vision to life.
Enquire now