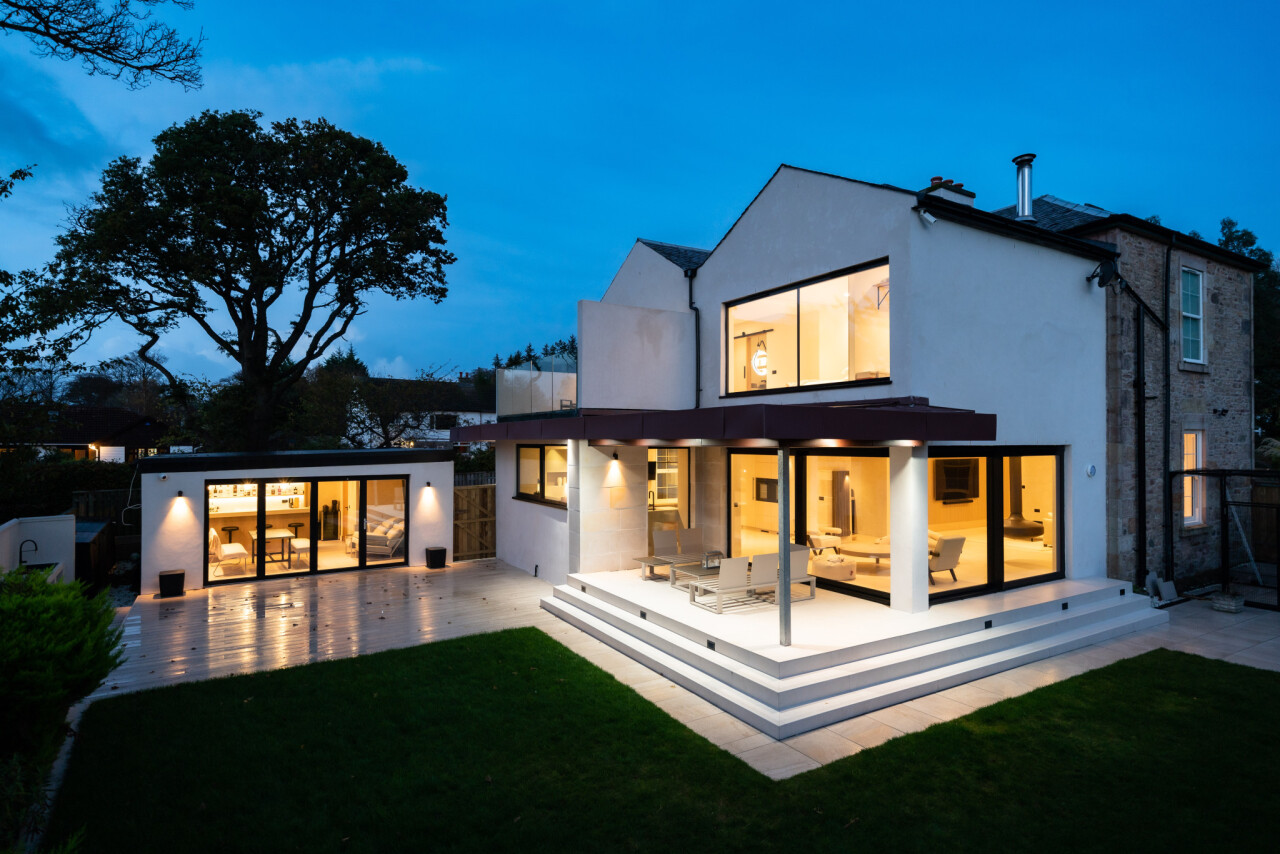enquire today
Do you have a specific project idea that you've been thinking about? Feel free to reach out to us today, and we can initiate a conversation on how our services can assist you in bringing your vision to life.
Enquire nowThe existing late 18th-century farmhouse on this rural site has had several additions over the years resulting in an interior that no longer flows. Our clients are seeking to upgrade it in order to update, improve and enlarge the accommodation and create a home that feels pleasurable to be in, with more light, larger spaces and better access to the outdoors. They are also interested in creating a more cohesive feel over the farm estate, so that the buildings become well-connected, attractive and useful. The aim is to provide this couple with a home in which to downsize their lives, making the most of beautiful rural views over neighbouring farmland and the coast.
With three new extensions – one on either side and one to the rear – bringing balance and a sheltered back entrance, considerable extra space is added. Removing two less successful additions to the house enables the new sections to work and flow seamlessly, while retaining the historic core of the house. Although the new extensions are quite large, their shape, ridge heights and form has been carefully considered so that the existing house remains the anchor point of the architectural composition.
The extensions will house a spacious kitchen with walk-in pantry, plus pocket doors opening into a dining room. A new master bedroom suite will be on the ground-floor in one of the extensions, positioned to take maximum advantage of the views of the sea and garden. Completely level ground-floor living will be possible.
A broad new entrance hall and porch, complete with boot room, utility room and bathroom, provides ease of living and elimination of clutter for the couple. The existing house will be reconfigured to feature a drawing room, office and TV room, and two ensuite bedrooms upstairs as well as a fourth upper bedroom above the rear extension.
The additions and core farmhouse will have white textured rendered walls and natural slate roofing, ensuring that both have the same language. And the existing house will be externally insulated to improve its thermal performance. Sustainable interior heating systems will also be factored in. A blond sandstone entrance porch will be constructed, with elegant classical details in the cornicing and columns.
Levelling and raising of ground will enable the house to sit more successfully beside an existing barn. And a new sheltered patio will let the owners enjoy easy access to a pleasing outdoor living space.
The project will bring enormous cohesion to what has become an unsuccessful layout, and new focus will be brought to letting light in, and greater flow throughout the interior, making it feel much better to inhabit.
The improvements to this farmhouse will offer our clients the well-connected combination of living, working and entertaining spaces that they are looking for at this stage of life, with level ground-floor living a priority. Once complete, they will fully enjoy a warm, spacious, energy-efficient home that makes the most of the stunning environment in which its set.
Do you have a specific project idea that you've been thinking about? Feel free to reach out to us today, and we can initiate a conversation on how our services can assist you in bringing your vision to life.
Enquire now