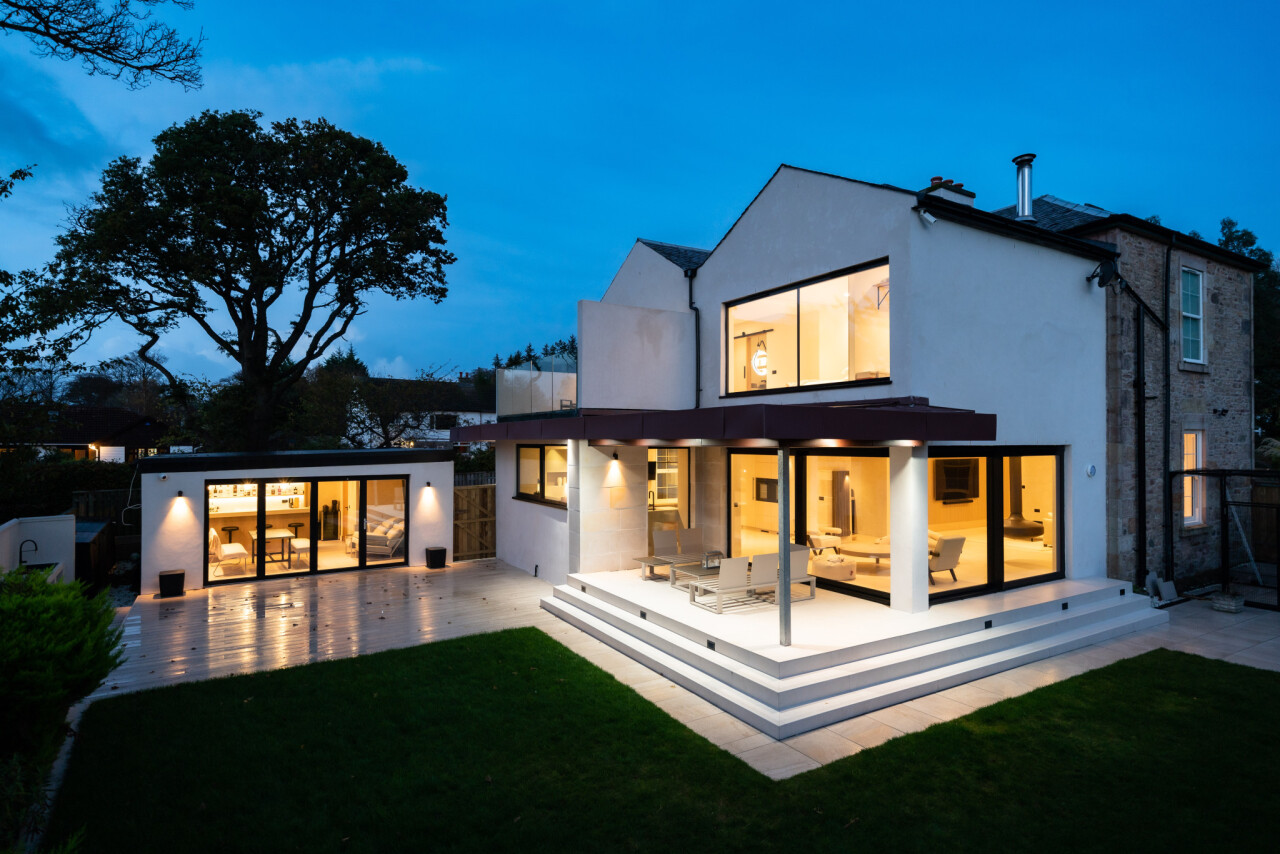How we worked
Local materials and familiar forms are utilised in the design, such as rendered walls, pitched slate roofs, and window and door surrounds. Embellishments including external stone corner bands, plinths, architraves, sills and the two verandas are where the classical language emerges. This tradition has been adopted throughout the Scottish countryside since the late 17th century, in farm and estate buildings, tower house enhancement projects, and for new country houses of all sizes.
Our design reflects independent large villas of the area, by combining vernacular traditions with classicism. Symmetry is a dominant feature, and as experts in traditional and classical design we understand the exacting proportions and ratios required for a building like this to look correct and elegantly successful. Window proportions, wall height, and the building massing overall have been intricately considered together.
The stone dressings are typical of the area, combined with light render, painted timber windows, and natural slate roofing with leadwork.
Its interiors will be light filled, flowing and spacious, with modern energy-efficient systems, including a ground source heat pump for heating and domestic hot water.
