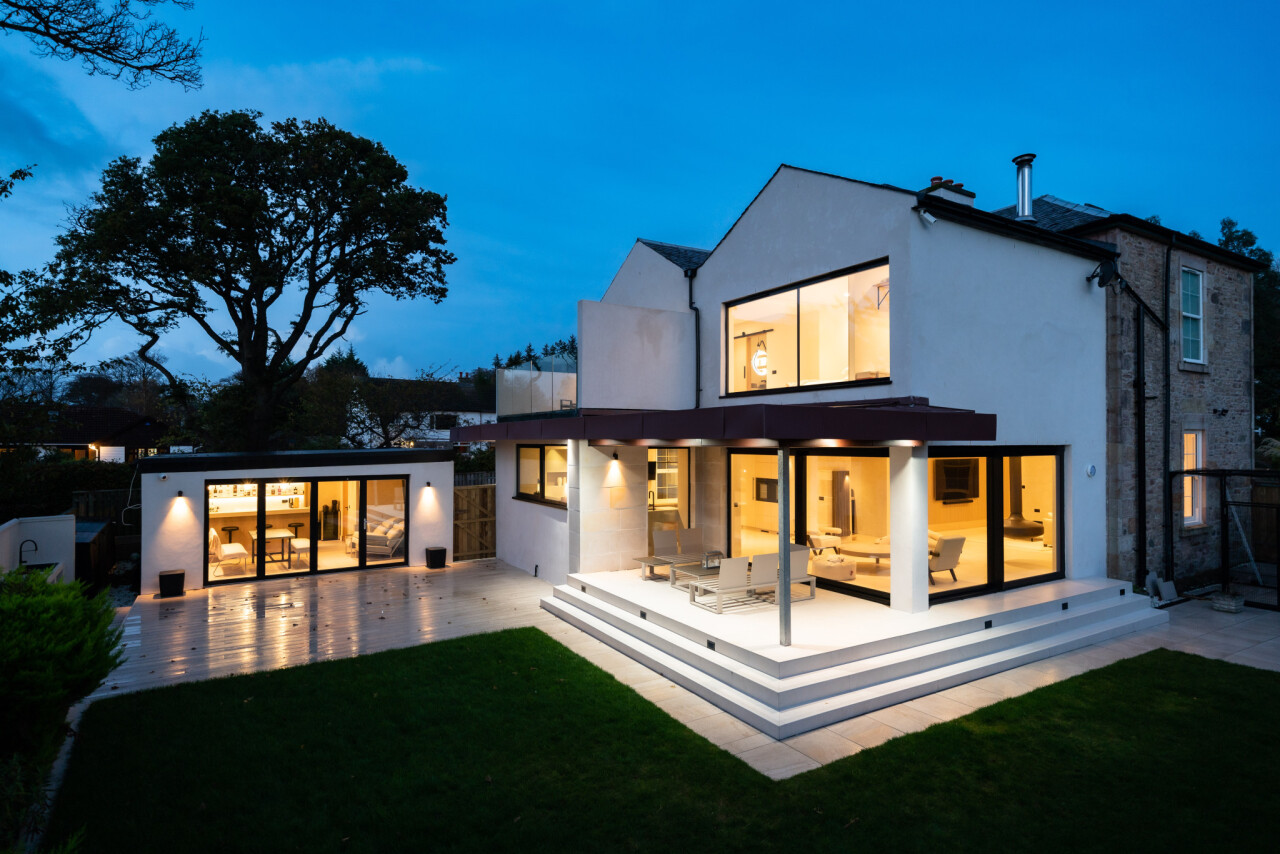enquire today
Do you have a specific project idea that you've been thinking about? Feel free to reach out to us today, and we can initiate a conversation on how our services can assist you in bringing your vision to life.
Enquire nowWe have combined our halls and staircases in this section as stairs are usually an integral part of the hall.
Halls are where everyone converges, meets, chats and moves through. They orientate you and give you clues as to how the building works; the throbbing heart at the centre of the building's circulation system. They are often deep in the centre of a building and care must be taken to make sure natural daylight is designed into them. Check out our section on light.
Halls most often contain the stairway. The design of this element is under pressure to be stunning, unique, flowing and dynamic and usually designed to complement or contrast the building’s style.
Like the entrance, the hall and stair work best if they command a striking visual impact, yet retain practical amenities such as discreet places to put shoes and coats.
When designing halls, we consider:
1. Proportion and volume – should they be simple single-storey spaces or grand double volume spaces
2. Where they lead to.
3. How they should be lit.
4. Should they be a room in themselves and if so what is their purpose.
5. How do the stairs join the hallway.
When designing stairs, we consider:
1. Dimensions - width, tread, going, rise must all be carefully considered.
2. Should they have winders or landings.
3. Design of the balustrade and handrail, which brings a multitude of choices .
The success of your hall and staircase depends on how well all the previous elements are considered, integrated and designed. Choosing the style of your main staircase is often a great challenge for our clients and a process which takes some time - and on which we have a wealth of experience and ready advice.
Do you have a specific project idea that you've been thinking about? Feel free to reach out to us today, and we can initiate a conversation on how our services can assist you in bringing your vision to life.
Enquire now