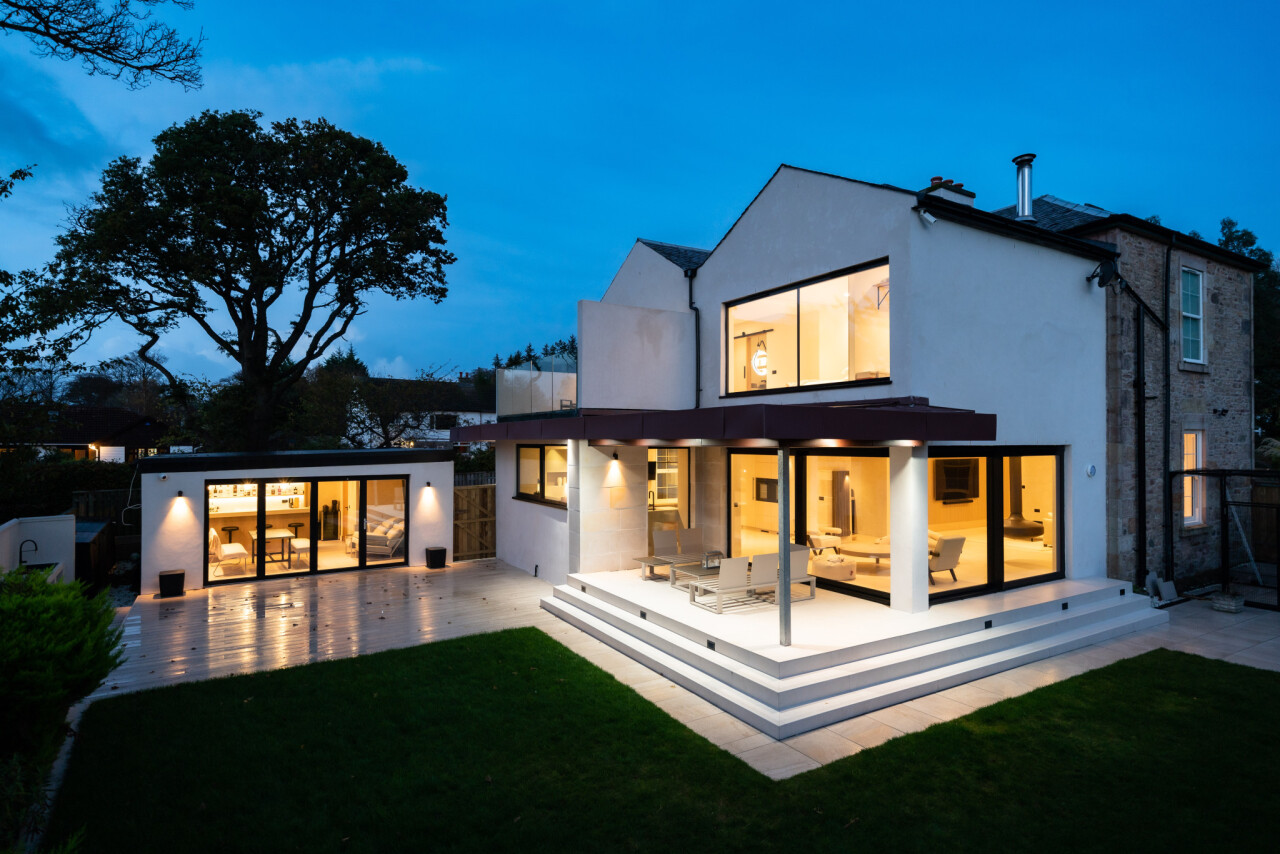enquire today
Do you have a specific project idea that you've been thinking about? Feel free to reach out to us today, and we can initiate a conversation on how our services can assist you in bringing your vision to life.
Enquire nowExterior
Exterior
Interior
Interior
Interior
Interior
Interior
The project was to build a new large traditional-style family house in a village in Stirlingshire where we could walk to the shops yet also feel like we were in the country. This site was perfect as it is south facing and the views to the south are uninterrupted to the Cameron Moor.
Budget was key on this project, and the design had to be simple. We opted for a traditional two-storey rectangle design, to keep materials and complexity to a minimum. And the style was deliberately traditional to fit in with the typical architecture of the local Montrose estate. We planned it around a large well-lit central hall. The public rooms are arranged on the south facing side of the house and every room has two sources of light direction, which achieves a good feeling in a room.
The house offers views right through, giving plenty of feeling of space and light. The plan had to adapt to a growing family so steel beams were used in the public rooms on the ground floor so that the whole lot could be opened up when the downstairs playroom made way for a larger kitchen and teenagers drifted up into deliberately large bedrooms to use as studies.
Do you have a specific project idea that you've been thinking about? Feel free to reach out to us today, and we can initiate a conversation on how our services can assist you in bringing your vision to life.
Enquire now