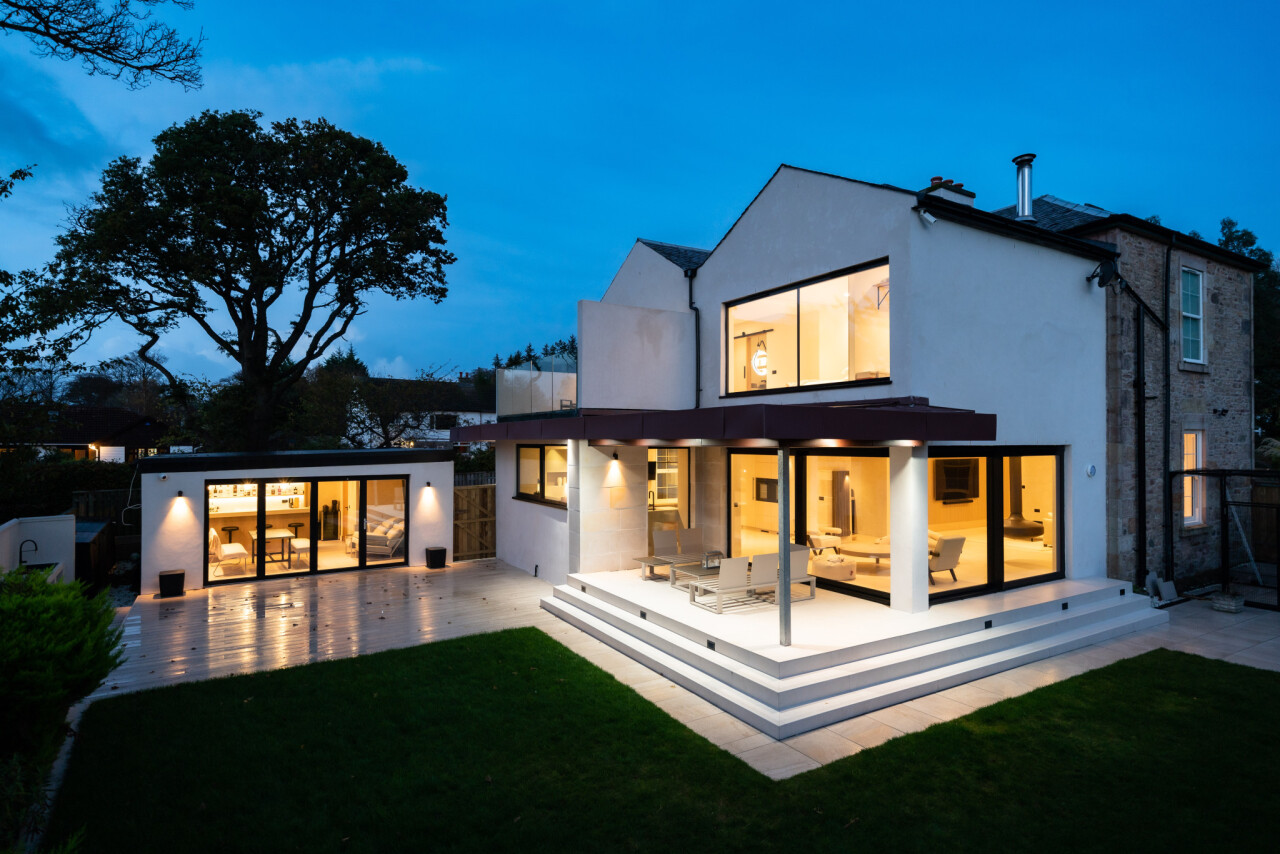enquire today
Do you have a specific project idea that you've been thinking about? Feel free to reach out to us today, and we can initiate a conversation on how our services can assist you in bringing your vision to life.
Enquire nowThis exciting project brings a magnificent 19th-century listed country mansion to its full potential. The owners wanted to be able to use the house to host large gatherings of family and friends, where the house was the star with key aspects allowed to shine. But they also stipulated that it must feel appropriate and comfortable in quieter periods, too.
Our aim, as with all historic properties, was to design in modern standards of living, including added light, space, and energy efficiency, and make it feel wonderful to be in, while respecting and enhancing its architectural character.
Proposed changes included removing a swimming pool to give space for a large kitchen and pantry, adding a veranda, changing the flow and opening some spaces up and creating more opportunity for natural light. We altered the dynamics of the ground floor, removed modern additions that didn’t work and brought back to prominence many key design features.
Following research and investigations into the various phases of building at the house, we identified what was of historic significance, and areas of modern alterations that distracted from the original features.
With added wings over the years, including from prominent architects Dick Peddie and Kinnear, and also a section likely to have been the work of Scottish Art-and-Crafts specialist Robert Lorimer, this house had plenty of aspects that needed bringing to the fore.
The main design challenge was balancing the input of 21st century expectations – including more bathrooms, a boot-room, drying room, pantry, cloakrooms and energy-efficient systems – with conserving historic elements in the correct way. For a house that will host a lot of people, ensuring there is space for everyone with easy circulation and functional back-of-house facilities, is crucial. These back-room areas are like the proverbial swan’s legs, working away out-of-sight to allow the beautiful element to appear serene and draw your attention.
A key change was altering the flow of the ground floor, and improving the public spaces. This meant removing a swimming pool to make space for a kitchen and pantry. We also added a veranda, giving the house a pleasing outdoor room, flowing seamlessly from indoors.
To bring in more natural light, we added four new windows that let light pour in from the south. The opening up of a dramatic hallway by removing modern partitioning, also aids light flow, and a new lightwell above the central staircase helps hugely.
It’s been hugely exciting working on this project, and seeing the progress with each site visit.
The house now makes more sense as a whole. It is also warm and energy-efficient, with underfloor heating, solar panels, new high-performance timber windows, and a very efficient heating and hot-water system. Finishes and fittings are elegant, matching the enhancement of the house.
Restoration details, like the rediscovery and opening up of fireplaces, and use and stunning effect of the beautiful new lime render further enhance the success of this project.
Our clients have also carefully restored the gardens, opening up views and peeling back overgrown vegetation to create light and space.
Being part of a project like this is delightful. It also furthers our aim to preserve Scotland’s historic vernacular architecture while giving it many more years of life – and making it a pleasure to inhabit.
Do you have a specific project idea that you've been thinking about? Feel free to reach out to us today, and we can initiate a conversation on how our services can assist you in bringing your vision to life.
Enquire now