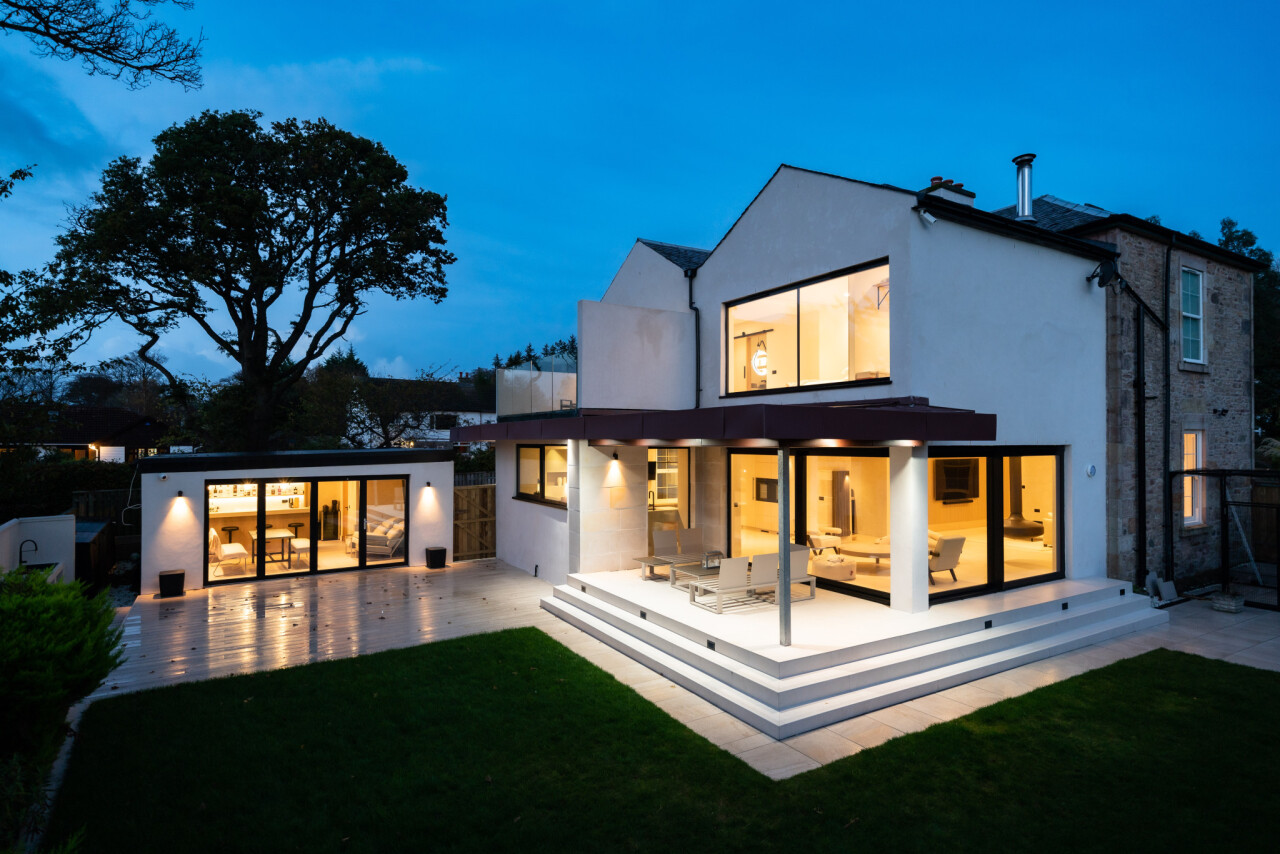enquire today
Do you have a specific project idea that you've been thinking about? Feel free to reach out to us today, and we can initiate a conversation on how our services can assist you in bringing your vision to life.
Enquire nowWe were asked to design a stunning large farmhouse in a modern rural Scottish style. The house would sit on an existing farm, next to a golf course.
We designed this luxurious new farmhouse around a south-facing courtyard. It took a classic form, including a central entrance, plus a large central chimney and fireplaces. Two wings sit symmetrically either side of the central living area. The clean-cut zinc roof and smooth rendered walls give the classic design a sleek modern slant.
This was a grand design, featuring a large informal sitting room with doors out to the courtyard in the central area, plus other reception areas including a family cinema room. The dramatic large master bedroom featuring deliberately exaggerated dormer windows could be accessed independently via a secret staircase.
Extensive triple-glazed aluminium powder-coated glazing brings in as much light as possible, allowing pleasing wide views over the rural area. Fireplaces add warmth and cosiness, and all interior systems would be sustainable and eco-friendly
This is a very successful design, incorporating a classic form with considerable modern features. Anyone desiring a large modern new-build in the rural Scottish vernacular style would find this a pleasing home to live in, with flowing spaces, plenty of light, and many luxurious touches.
Do you have a specific project idea that you've been thinking about? Feel free to reach out to us today, and we can initiate a conversation on how our services can assist you in bringing your vision to life.
Enquire now