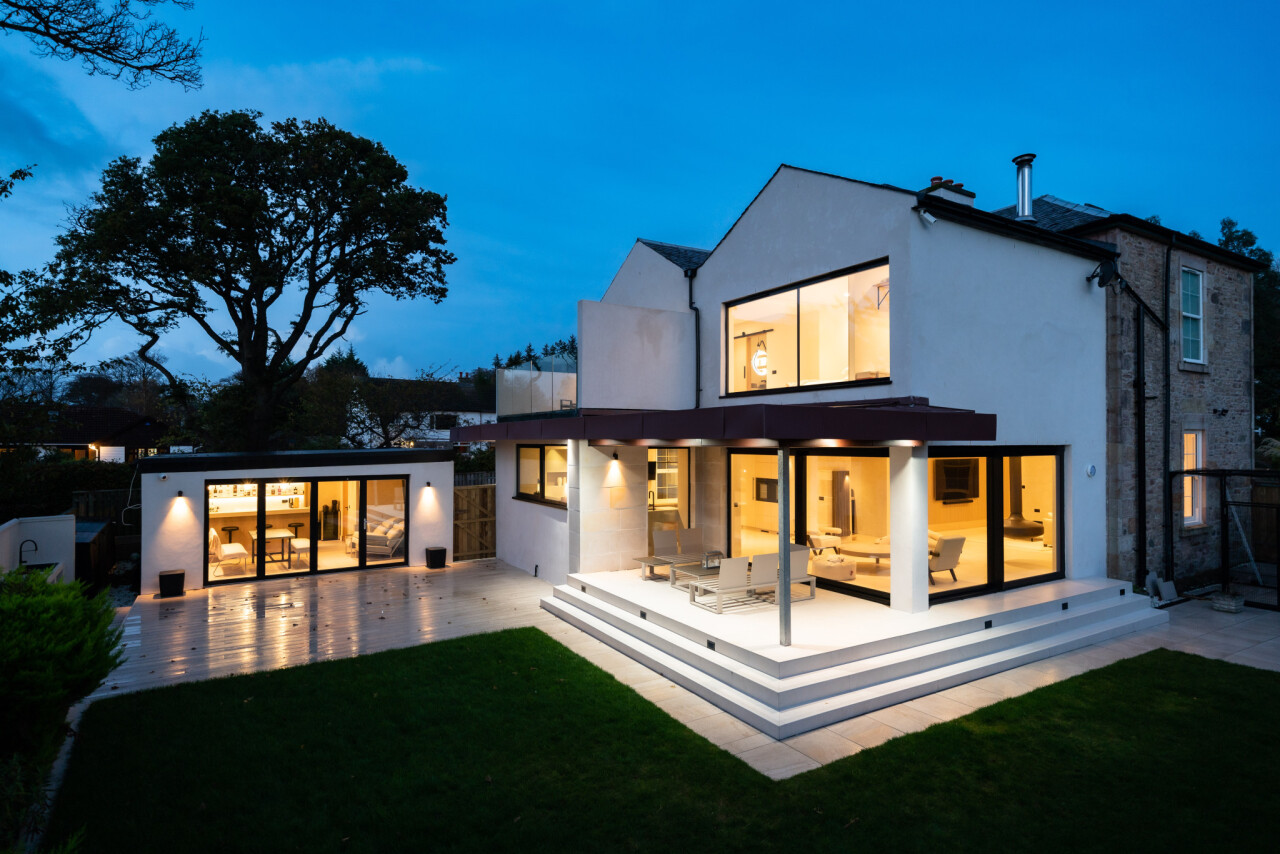enquire today
Do you have a specific project idea that you've been thinking about? Feel free to reach out to us today, and we can initiate a conversation on how our services can assist you in bringing your vision to life.
Enquire nowExterior
Exterior
Exterior
Exterior
This project involved the design of a new house on a small site in the village of Strachur in Argyll. The design was developed in the traditional architecture of Scotland’s West coast using the vernacular detailing of the area. The house included natural materials including oak mantles from the local estate forestry, oak doors, exposed Douglas Fir roof trusses and stone flooring throughout.
Our clients were heavily involved in every aspect of the traditional design of the house. Achieving the vernacular appearance of the house was done following a study of details and proportions of cottages of the area. Our clients’ artistic flair and sensitivity for the modest restrained detailing of traditional architecture allowed for a successful collaboration which produced an elegant but simple interior using an interesting mix of colours and materials.
The house has been well used and enjoyed. It fits into the village-scape and has the appearance of one of the oldest houses in the village. The building type is an example of a modest residential architecture that works in this part of the world. We adopted principles of energy efficient design for the house by providing high standards of building fabric and a simple approach to heating, the main component of which is a simple woodburning stove.
Do you have a specific project idea that you've been thinking about? Feel free to reach out to us today, and we can initiate a conversation on how our services can assist you in bringing your vision to life.
Enquire now