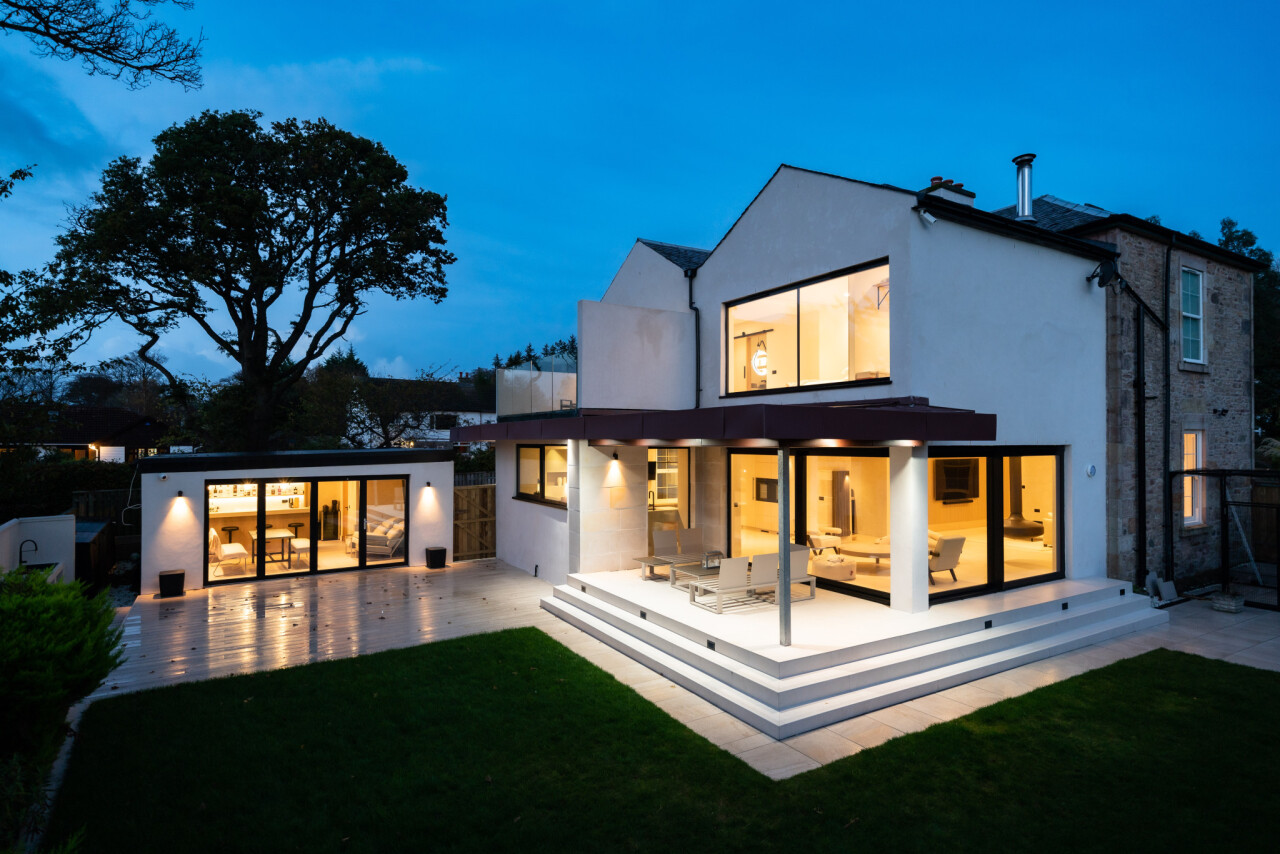enquire today
Do you have a specific project idea that you've been thinking about? Feel free to reach out to us today, and we can initiate a conversation on how our services can assist you in bringing your vision to life.
Enquire nowThe clients wanted to create a new four-bedroom family house to downsize from their existing home. Their priorities were a light, warm, open-plan kitchen, dining and living space, and to maximise views to the Cairngorms, as well as create a sustainable home with low living costs.
They preferred the appearance of traditional-style Scottish buildings, and wanted the house to fit in well in the existing landscape and area. However, they didn’t want the one-and-a-half storey style that the planning department had previously approved, meaning we knew we’d have to work hard to get our alternative design idea passed, as the planners were quite fixed on this style. The new design was for two single-storey wings on either side of a traditional two-storey Scottish house.
We arranged the design to minimise its footprint on this attractive site, to avoid the building sprawling across the landscape. Our proposal of a neat symmetrical design, with a main building plus two single-storey wings, avoid the house appearing imposing and box like, yet offers plenty of internal space.
In order to persuade the planners to allow our two-storey design, we worked hard to give the house a traditional appearance that looked totally at home here in Speyside. Elements and features that are familiar in the Scottish rural landscape, such as natural slate, render, spare stone details and traditional proportions are used to help to create a relatively simple yet elegant house which suits our clients and the area in which it sits. There are lots of local precedents for two-storey traditional houses.
This project is a great success. The symmetrical design works very well, with almost the whole of the central part of the house’s ground floor given over to the open-plan kitchen and living areas. This offers a light, spacious and airy feel. The two single-storey wings lead off this, and give ample space for a downstairs guest bedroom (which the owners see as a future bedroom for themselves if they should need it), plus a sizeable utility space out of the way of the living area. The lovely views towards the Cairngorms and sunshine are maximised from this core living space.
Read our blog on getting planning permission, for more information on how we create a design story for all our projects, which helps them jump through the planning hurdles successfully.
Do you have a specific project idea that you've been thinking about? Feel free to reach out to us today, and we can initiate a conversation on how our services can assist you in bringing your vision to life.
Enquire now