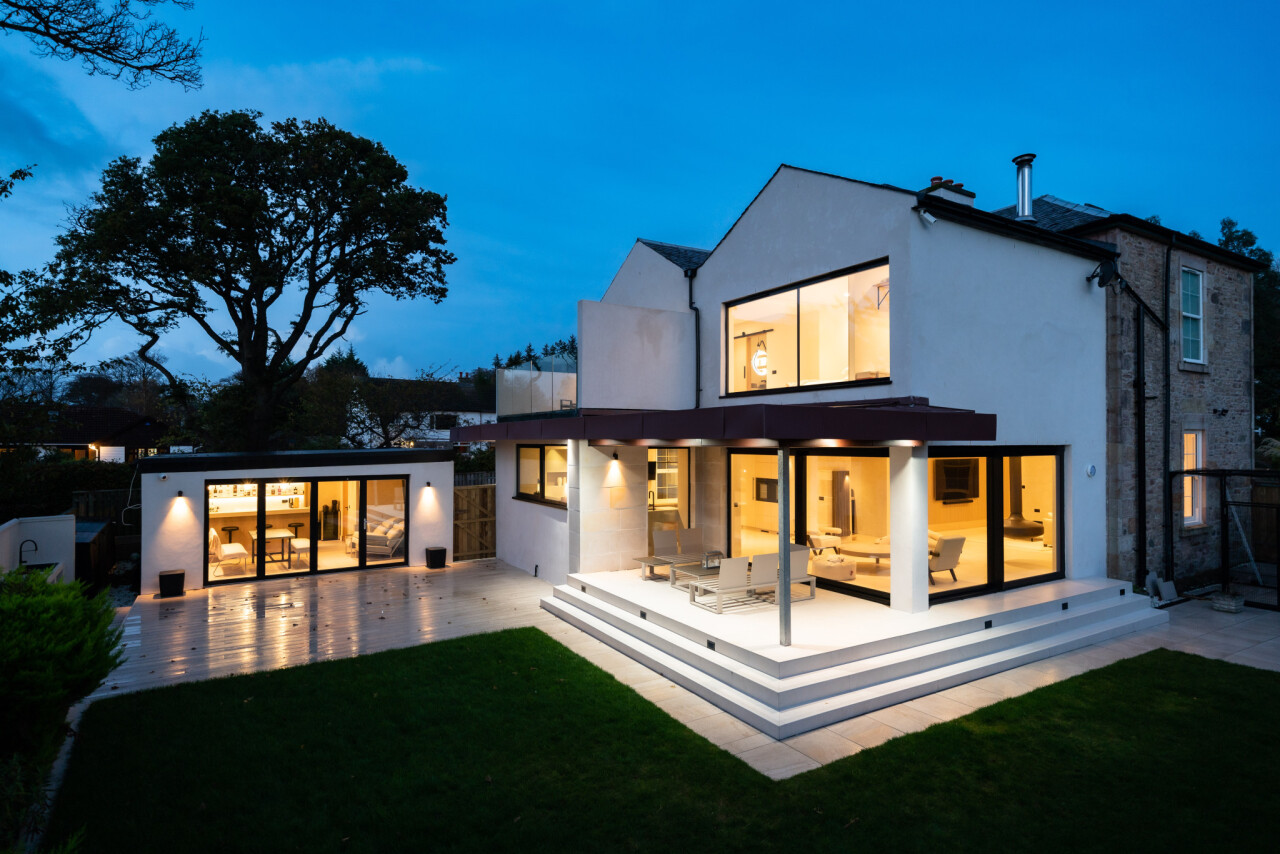enquire today
Do you have a specific project idea that you've been thinking about? Feel free to reach out to us today, and we can initiate a conversation on how our services can assist you in bringing your vision to life.
Enquire nowMain Elevation
Main Elevation
This project is for a single-storey 3-bedroom new Gate Lodge within the grounds of a category B listed early 20th-century house. The owner wanted to create a new dwelling in the grounds of his house which fully respected the architectural style of the main house. The Main house was designed and built by Stewart C Paterson for W.W MacFarlane of MacFarlane’s biscuits. Paterson`s design has a strong similarity to the work of Edwin Lutyens. It is Tudor style and arts and crafts in character, also using classical detail to tie it strongly to Lutyens who was the master of wittily combining medieval, classical, and traditional crafts in his work. We knew this project would require a sensitive design to respect its architectural context in relation to the main house and not disrupt the feel and look of the splendid mature grounds. The building’s design is traditional in its inspiration.
The client’s brief for the new lodge included ensuring the house should maximise light and be easy to live in, with efficient sustainable energy systems. Another priority for both the client and us was positioning the house naturally in the landscape and ensuring it paired appropriately with the listed main house. In the past, there was a gatekeeper’s lodge in the grounds and we feel that this sympathetically-designed new home fits the historical importance of the site and will serve its future well.
The new cottage sits quite far from the main house, lower down in the grounds, a site which we worked hard to ensure was the best place to have the least impact on the look and feel of the grounds, with minimal disruption to existing greenery. The project’s scale and form are in-keeping with the character of the traditional-style main house, using high-quality materials and finishes including plain clay tile roofing, bespoke handmade bricks, steel framed thermally broken double-glazed windows and larch external veranda joinery. To develop the right aesthetic, we carried out detailed surveys of the existing house and its finer details so that these could be echoed in the new design.
Due to the listed status of the existing house this proposal was particularly sensitive from an architectural heritage and planning standpoint. Initially, the planning department were wary of any new building on the site, but we worked directly with the local planners to achieve planning permission, showing that the house would in fact be a benefit to the site and area, and would not contravene any planning laws or disrupt the visual appeal of the local area.
The project is set to go, having gained planning permission. It’s an exciting one for us, as we feel it adds to the architectural history of this site and that the new lodge will develop and grow with its surroundings and with the client’s family into the future.
Do you have a specific project idea that you've been thinking about? Feel free to reach out to us today, and we can initiate a conversation on how our services can assist you in bringing your vision to life.
Enquire now