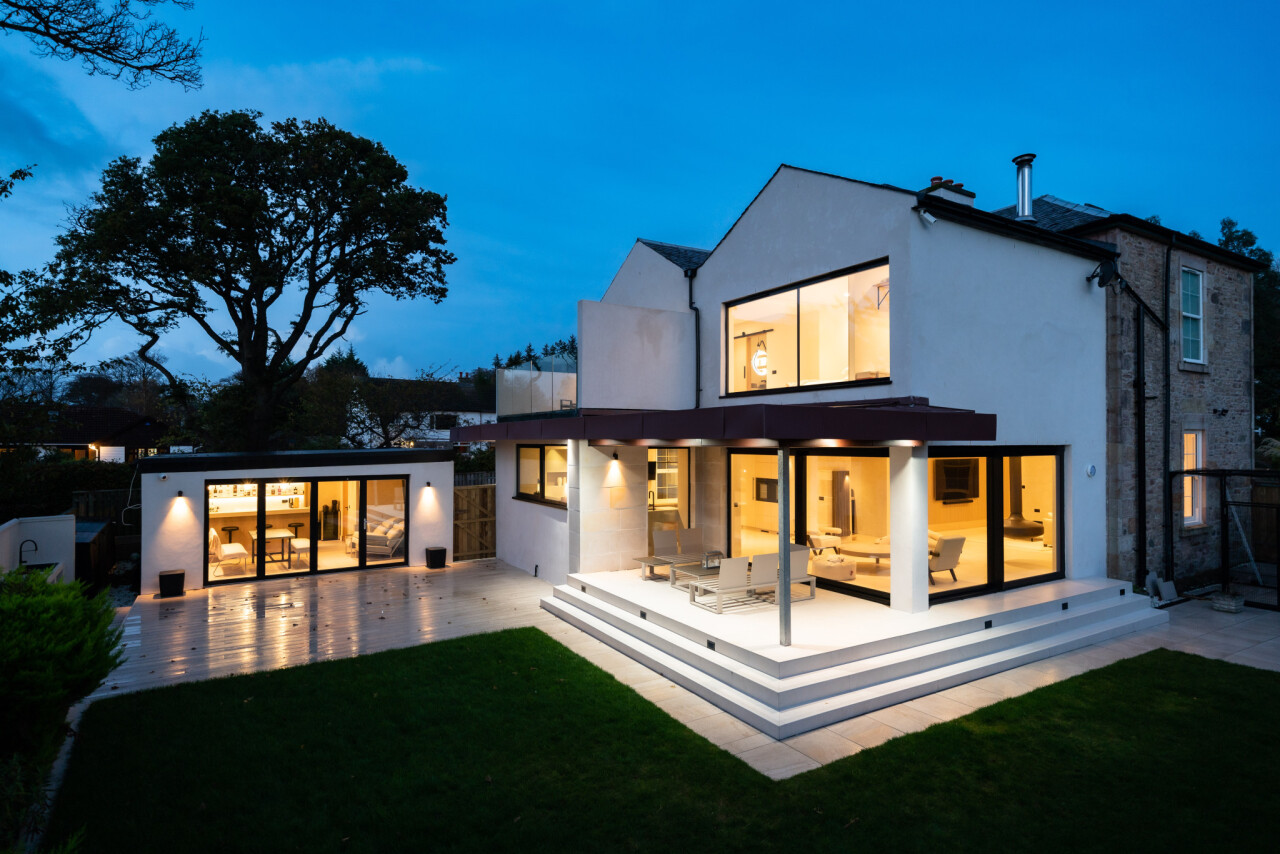enquire today
Do you have a specific project idea that you've been thinking about? Feel free to reach out to us today, and we can initiate a conversation on how our services can assist you in bringing your vision to life.
Enquire nowOur client came to us as interior architects to help them transform the inside of their new sandstone villa into an elegant, contemporary and cohesive space, with minimalist clean lines, natural materials, and enhanced light.
Their idea to create a more flowing space entirely chimed with our thoughts about how this interior could be improved. By designing a completely new lighting system throughout we could enhance many elements of the design. And with a rethink of the plan, we could create a far more harmonious and brighter feel to the whole property, adding in a useful outside sitting area, too.
The cleaned exterior of the recently-bought 19th century sandstone villa in Fairlie, North Ayrshire gives the blond stone a warm and inviting look in this seaside town. The villa had previously been extended to the rear at ground level, and our clients had the vision to increase this extension and add a storey to it. This meant we would be able to add a new master suite with a balcony, giving exceptional views over the sparkling Clyde.
Our first job was to work with our clients to improve the flow of the plan proposals. Our priority was to ensure that the kitchen, living and dining areas became integrated, yet remained defined as separate spaces within the whole.
The journey from both front and back doors to the new extension and to the stairway felt dark and gloomy so it was also important to open the hall up and bring in natural light. We did this with several architectural moves. A key one was replacing Victorian doors with high-end Crittall-style glass doors and screens and removing doors across the hall, including their lintols and any framing above the doors. This both brought light into the hall and the glass doors helped orientate you in the house. The hall became a tall and elegant space with featured oversized bespoke doors, complete with Buster and Punch ironmongery.
The ceilings were an important consideration and the decision to have a dropped ceiling with gentle and warm perimeter lighting through most of the ground floor blended the spaces in the extension and the villa. This brought greater flow to the entire ground floor. Soft perimeter lighting leads you from space to space and means that the wall surfaces are lit well creating a feeling of wellbeing.
Wall surfaces range from environmentally friendly Venetian Plaster to contemporary oak panelling, keeping an element of the Victorian within the design. Micro cement is used in the bathrooms and kitchen.
Surfaces throughout are important in the harmony of the design, with a natural palette of colours and materials. These include beautiful wood furnishings from local makers Fairlie Furniture, inspired by coastal themes, and pale ceramic flooring, as well as elegant Lusso Stone sanitary ware.
This gentle palette is punctuated by various key aspects of the design finish. These include a fabulous hanging wood burner in the open-plan kitchen/living space, a designed wine-store against a full-length glass panel, again allowing light to flow between spaces. The large extension windows are also clearly framed with a steel-grey finish, to delineate them against the sandy tones. Feature lighting too, does the job of drawing the eye to artistic features of this clean space.
A newly created covered outdoor deck further enhances the property and the lives of the owners, bringing the outside in, and giving an outdoor room for entertaining.
Lighting is a lovely feature of the new interior, with indented backlit shelving dotted throughout, as a feature and useful storage space. As well as the perimeter and feature lighting, and new bedroom reading lights, there is extensive use of highlighting to create an overall warm atmosphere.
Overall, it is an extremely successful design.
This villa has had a new lease of life. Its original proportions have been retained and enhanced by the new flowing ground-floor plan, with the interior opening itself up to the garden and the covered deck bringing the outside in. The spaces now feel generous and light.
Our client’s vision and determination to run with and develop the original seed of an idea for the extension is an example of great teamwork and demonstrates how this can result in a stunning and unique home.
Do you have a specific project idea that you've been thinking about? Feel free to reach out to us today, and we can initiate a conversation on how our services can assist you in bringing your vision to life.
Enquire now