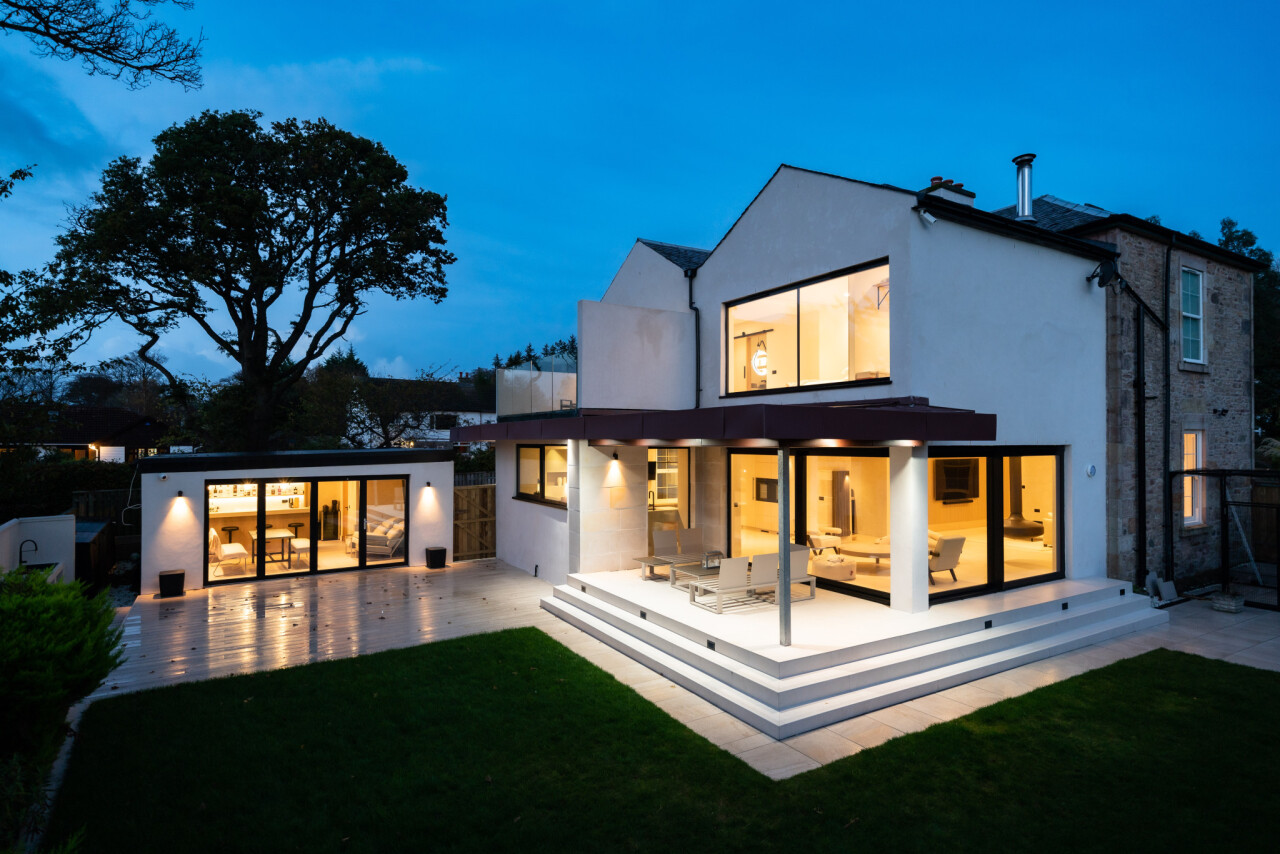enquire today
Do you have a specific project idea that you've been thinking about? Feel free to reach out to us today, and we can initiate a conversation on how our services can assist you in bringing your vision to life.
Enquire nowThe owners of this pleasing Victorian house wanted to add internal space by creating an open-plan downstairs living area with better flow and more light. They wanted a sensitive design that kept the traditional features of the house intact and visible, yet incorporated a bright modern interior with features such as underfloor heating and a new deluxe kitchen.
The full interior of the house was also to be renovated where necessary, including a loft conversion, updated bedrooms and bathrooms, plus new wiring and plumbing.
Our design created much larger public rooms on the ground floor, by adding a sensitive extension to the garden side of the house, bringing the outside in.
Our concept was to wrap the side and rear of the Victorian house in a single-storey glass walled, zinc-roofed extension. We also proposed a large decking area to allow for outside living space.
In the new extension there is a large open plan living section for the kitchen and dining area. The sun floods into the space all day long and the large sliding glass walls can open the whole space up. This creates a feeling of living in the garden.
The look of the extension is very crisp and light which contrasts the strong bold sandstone of the villa. The simple discrete detailing also does not detract from the ornate Victorian detail.
Do you have a specific project idea that you've been thinking about? Feel free to reach out to us today, and we can initiate a conversation on how our services can assist you in bringing your vision to life.
Enquire now