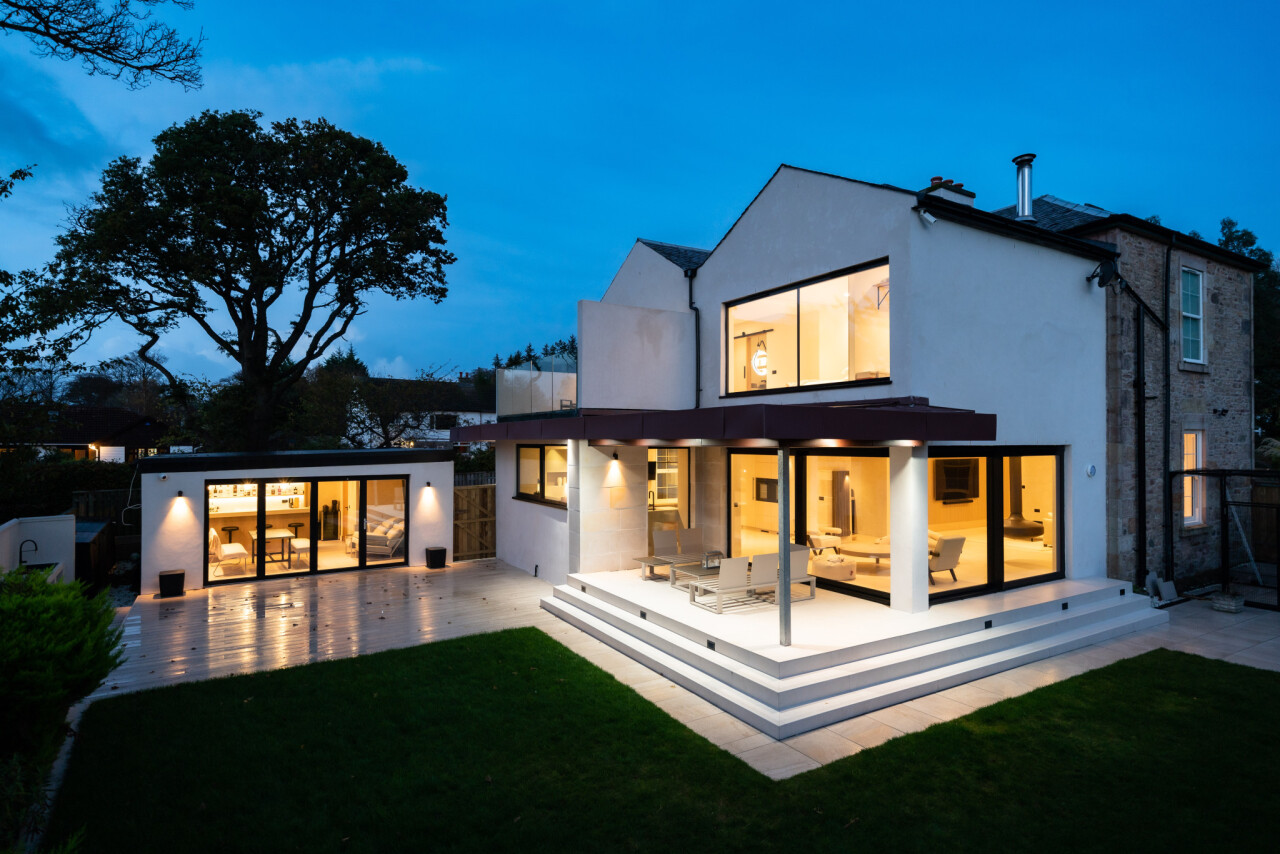enquire today
Do you have a specific project idea that you've been thinking about? Feel free to reach out to us today, and we can initiate a conversation on how our services can assist you in bringing your vision to life.
Enquire nowThis project involved upgrading and adding an extension to a one-and-a-half-storey stone house, which had been converted from a barn. Our clients required more ground floor space and wanted a fresh new light-filled addition.
Our solution was a new double-height entrance hall, offering improved circulation in the original barn-conversion, and solving the issue of compromised living areas and lack of storage. A further single-storey zinc-clad and roofed extension provided the space required and a master bedroom with direct access to the sunny garden.
After meetings and discussions, we all came to the conclusion that the extension should be clearly defined as a new aesthetically autonomous addition. This seemed a responsible architectural approach given that the building had been extended several times already in a style that blends with the original style.
This solution provided a cost-effective answer to needing more space. Adding to and altering buildings which have previously been added to and altered always presents unique challenges, and this project was no exception. Having respect for the traditional form – the bones of the project – we worked with it to add elements which enhanced and emphasised the house while creating a new chapter in the barn’s story.
We needed to design a number of architectural sections, including a neat flat-roofed link between the house and extension, allowing the main body of the extension’s roof to be independent of the existing building. This allowed us to create a more separate, attractive pavilion-type style, in-keeping with the autonomy concept. It also allowed us to create varying ceiling heights, meaning we could add spatial drama in this new space.
Adopting a different aesthetic also allowed us to introduce larger window openings and therefore bring additional light into the new space, which is always beneficial for daily living, particularly when looking over a large garden, as this does.
The use of zinc was chosen for many reasons. The colour matching with the slate roof works well, and we were able to achieve a crisp contemporary look which reinforced the concept of contrast.
Fine design detailing allows for ventilation and waterproofing plus excellent craftsmanship by the specialist zinc contractor combine to provide an aesthetically pleasing and precise form. Imaginative eaves’ flashing details negate the need for gutters, with rainwater falling to French drains around the base perimeter.
Highly efficient AluClad Nordan windows work exceptionally well with the zinc finishes, completing the external appearance.
The bold decision to use zinc cladding is key to the success of this dramatic extension. It is a strong, versatile and environmentally justifiable material with a warranty of 30 years (or up to 50 with a well-qualified installer) and an exceptionally good life-cycle assessment in terms of its environmental impact. It meant we achieved a sharp contemporary look in a striking and robust material.
A deep yearning for more space and connected living by the clients has been satisfied by this sleek extension and they are very happy with the new look and their contemporary light-filled space.
Do you have a specific project idea that you've been thinking about? Feel free to reach out to us today, and we can initiate a conversation on how our services can assist you in bringing your vision to life.
Enquire now