COMPUTER AIDED DESIGN IN ARCHITECTURE
11th July 2021A No-Jargon Guide for Clients
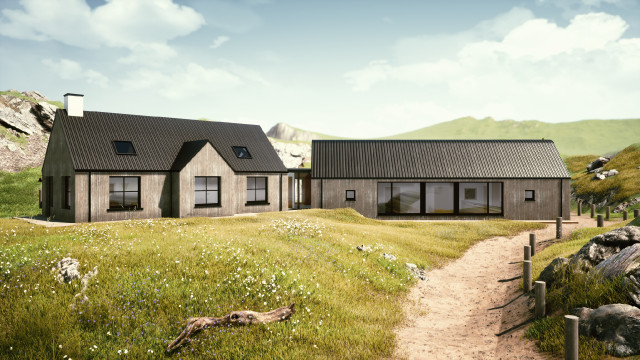
As designers and architects, we constantly look for the best way to translate and communicate our ideas to our client. We need to be able to work in a variety of disciplines to deliver the information to the client. Long gone are the days of drawing boards and hand-drafting; we are now more often found at our computer using CAD (computer-aided design) and building 3D models. This blog will cast a light on some of the methods that we employ when we are working on your project. Some of our clients are well versed in engaging an architect, but for others it is their first time and they won't know what to expect... or what is possible. So here goes.
Workflow
Generally, at the inception of a project we do actually start with hand sketching. We aren't always attached to our computers. Hand sketching is a fantastic tool to hash out ideas quickly and will often highlight the key aims and objectives of a project and whittle the brief down to a concise architectural concept. It's easy for everyone to understand - and the architect can do it quickly while sitting down with the client. The stereotype of the architect glued to their Moleskine notebook and black felt tip pen is not so far from the truth!
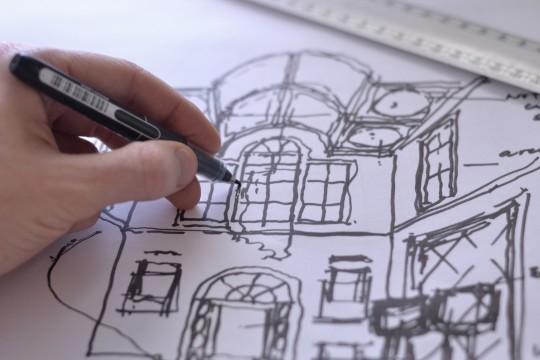
We often combine hand sketching with some rendering on Photoshop (computer programme used for creating and editing images) to create a presentation image for you - and we'll add a hint of materials and finishes to bring the concept to life.
Once you are happy with our concept designs, we move on to a more detailed design stage. This is where we normally begin designing on the computer which allows us to create accurate plans, elevations (2-dimensional drawings of the building's facades) and even 3D models of your project.
Using BIM software such as Revit (BIM stands for building information modelling and showcases 3D digital designs) at this stage is very useful to us because we can consider the proposal on the site in 360o. We can plan how the building will sit in the landscape and respond to its context, which we think results in a much richer and more considered design. Another benefit of this software is creating stunning images of the proposal before it ever goes on site - this can be extremely valuable to the client in visualising their future home. It can even go a long way to assisting in successful planning permission applications, as these images convey so much more information than a drawing alone.
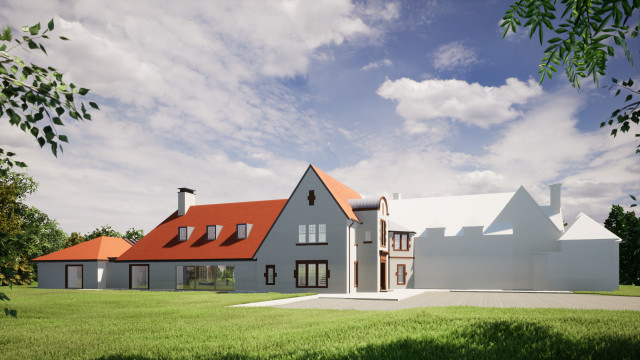
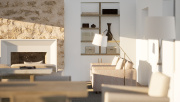
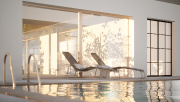
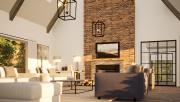
Please see our visualisations page for the full range of images.
Visualising the Future
In future, we will continue to explore new ways of designing and communicating our ideas to clients. Realising the benefits of new technology is an exciting part of being an architect in the 21st century. We have already begun exploring the possibilities of 3D printing in the office. This is a useful tool for creating a tangible object that clients can see and feel, and can even be kept as a memento of the project.
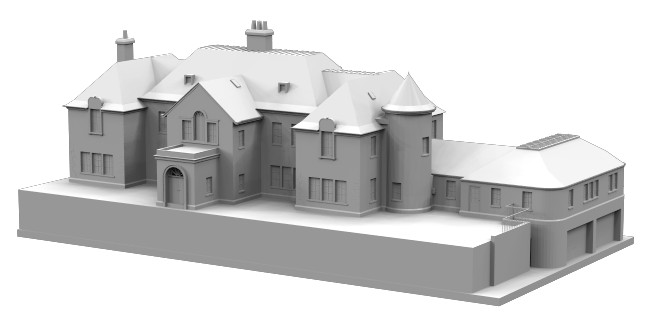
Also, the possibilities of VR (virtual reality) software are very exciting and could provide an entirely new way to make design presentations much more engaging and immersive. There are very real applications for this software in assisting contractors in building complex and challenging buildings. Click here to read an article by ArchDaily discussing this further. Watch this space!
Guide to architect lingo:
CAD (Computer Aided Design)
CAD is a catch-all term for software that allows the user to create detailed technical drawings and information; CAD is the successor to the now obsolete manual drawing board. This software is used across a wide variety of construction and manufacturing industries. Within the industry, the term 'CAD' is often synonymous with a popular version of this type of software called 'AutoCAD'.
BIM (Building Information Modelling)
'BIM' is a term for software that allows the user to design in 2D & 3D simultaneously. The key aim and benefit of building information modelling is that by the end of the design process the project is fully modelled in 3D before it goes to site, with all of the elements considered and accounted for. This speeds up construction, reduces the potential for clashes on site, and helps to reduce waste.
3D Model
3D printing is a process by which computer software combined with a specialist printer takes information from a digital model and 'prints' or rather produces it in plastic to create a physical copy of the design.
Photoshop
'Photoshop' is the name of an image editing and creation software created by Adobe. It is now so popular and widely used that it is synonymous with any type of image editing software, so 'to photoshop' commonly means to digitally manipulate an image, regardless of the software used.
Render
'Render' or 'to render' is the name for any process used to add colour, texture, and shading to an image. This can be done by hand using coloured pencils or paint, or at the computer with a variety of software. In the industry, 'a render' normally refers to a complete image, like an artist's impression, most often used for design presentations.
VR (Virtual Reality)
VR is at the cutting edge of the visual communication industry and is used in a variety of settings including teaching, gaming and manufacturing. Virtual reality is essentially a combination of all of the above terms that results in an immersive 'virtual' experience that can be viewed through special 'VR goggles' and allows the user to view a project as if they were inside the completed building. The headsets that allow the user to view the project take the information from the 3D modelling and rendering software and presents it in 360o to allow the user to look and move around as if in real life.
