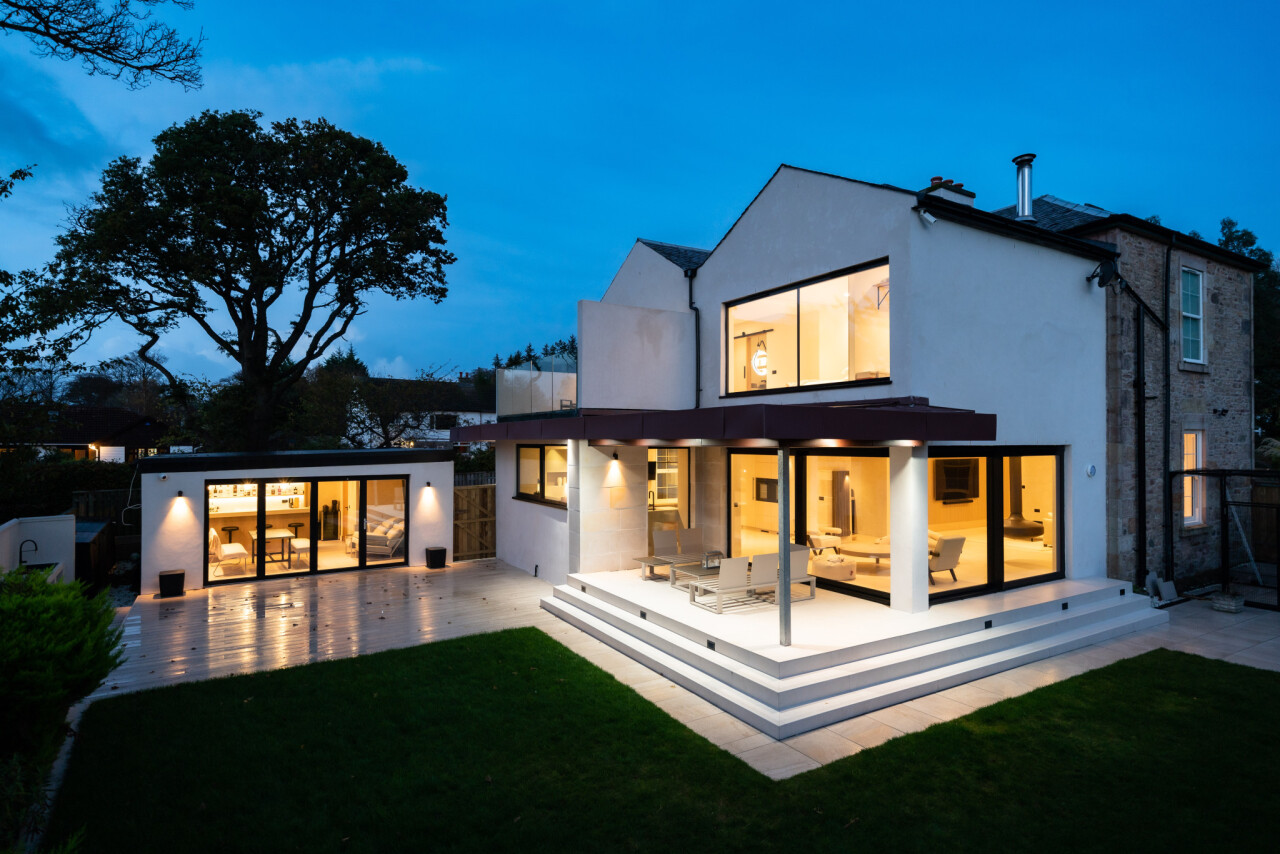enquire today
Do you have a specific project idea that you've been thinking about? Feel free to reach out to us today, and we can initiate a conversation on how our services can assist you in bringing your vision to life.
Enquire nowExterior
Exterior
Exterior
Exterior
Exterior
Exterior
Exterior
Exterior
Interior
Interior
Interior
Exterior
Exterior
This was a great high-end project in Strathblane. It's on a stunning site and an example of how contemporary design is successful when trying to maximise the priorities that were important to our clients. These were the view, a connection to the outside, bringing in sunlight and creating a large family gathering space. The project also had to be as energy efficient as possible.
We came up with the strategy of forming the main house as a simple two-story rectangle which pays its respects to the streetscape. We then added a lower wing as a garage on one side and a perpendicular wing on the other side for the large, double volume entertaining kitchen-dining space, offering a more barn-like space as desired by the clients.
As well as the stated priorities there was the constraint of a large pipe route which cut the site in half and meant that building was only allowed on one or the other side of the house. So a critical part of this project was to organise a sophisticated plan which satisfied all the criteria within the site’s limitations.
We created the main area of circulation on the side of this stunning contemporary house that had lovely rural views, meaning that everywhere you walk in the house feels connected to the garden and the outside. There is a large mass of glazing allowing light to flood in.
There are stunning and wild 180° views to the rear so we positioned this contemporary new house in Strathblane to face this view and organised the main spaces around it, rather than focussing on the essentially semi-suburban road to the other side. This has proved very successful and the clients feel their specifications were well met. Contemporary large windows on the view side allow south and west light to floods the spaces, including the large open central hall, another successful feature. The double volume kitchen dining space works well in its entertaining capacity, yet is made cosy by including large oak beams across the space.
Do you have a specific project idea that you've been thinking about? Feel free to reach out to us today, and we can initiate a conversation on how our services can assist you in bringing your vision to life.
Enquire now