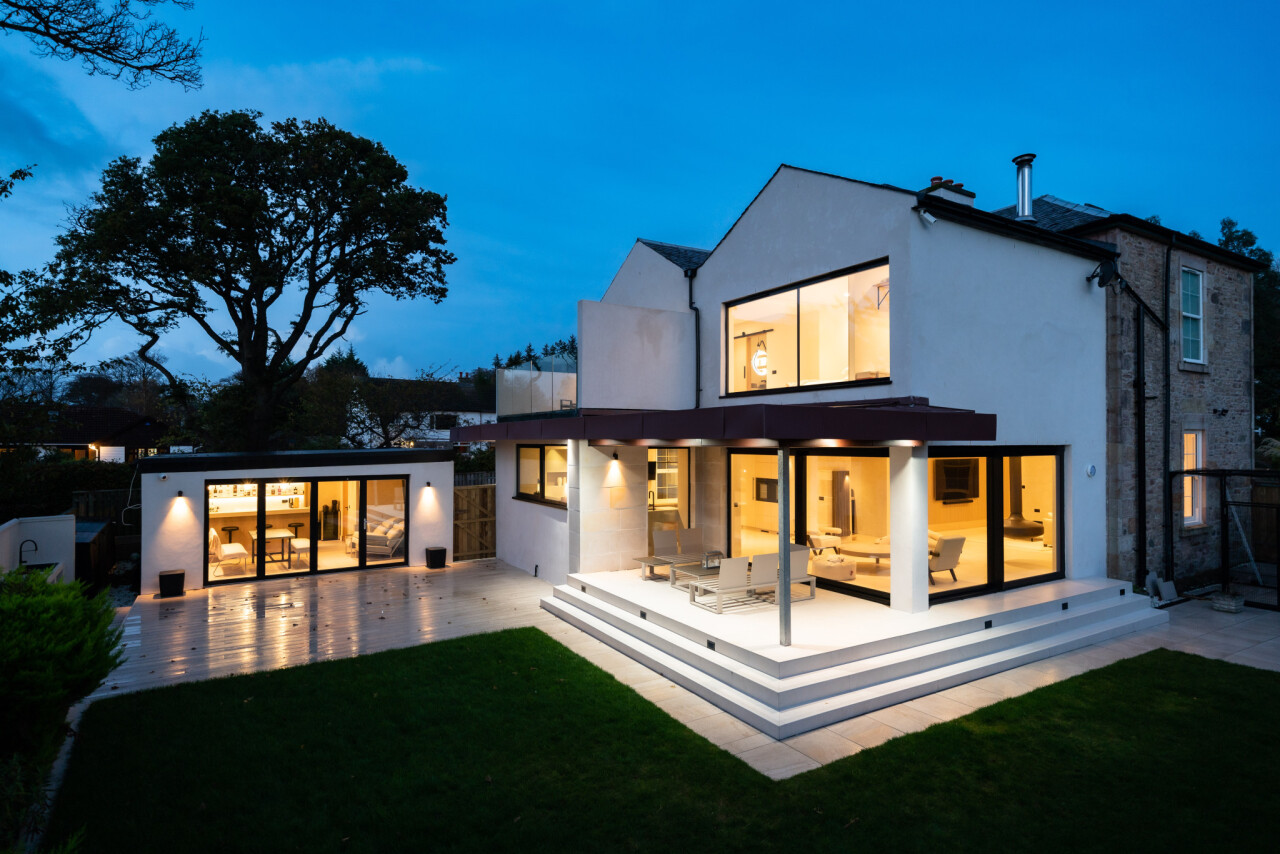enquire today
Do you have a specific project idea that you've been thinking about? Feel free to reach out to us today, and we can initiate a conversation on how our services can assist you in bringing your vision to life.
Enquire nowExterior
Exterior
Exterior
Ground Floor Plan
First Floor Plan
South Elevation
South Elevation
West Elevation
The brief here was to create a new build house in Sutherland with an open plan feel to it for a downsizing couple. It is designed on what we call a linear plan. All the main rooms on both floors face the view and also south. The ancillary spaces such as cloak and utility rooms are located along the north wall. The house has a swimming pool and sauna on the ground floor for our clients, who are keen to exercise regularly and live far from a public pool.
We analysed the site and decided that because the building was so far away from any visibility that we could propose a two story building. This meant that we could maximise the views and sunlight to the south. We reduced the building to a one and a half storey building at the rear so that it nestled into the hill better.
We came up with the plan with our clients who were keen to have a large double volume space above the main living space – this lends itself to an open first floor gallery so that guests can connect between floors with ease, offering the open-plan space the clients wanted. This gallery is closed off from the main first floor master suite which includes a secluded south facing balcony.
This project has not yet been built but we have enjoyed the process and the success of working with clients in the far north of Scotland.
Do you have a specific project idea that you've been thinking about? Feel free to reach out to us today, and we can initiate a conversation on how our services can assist you in bringing your vision to life.
Enquire now