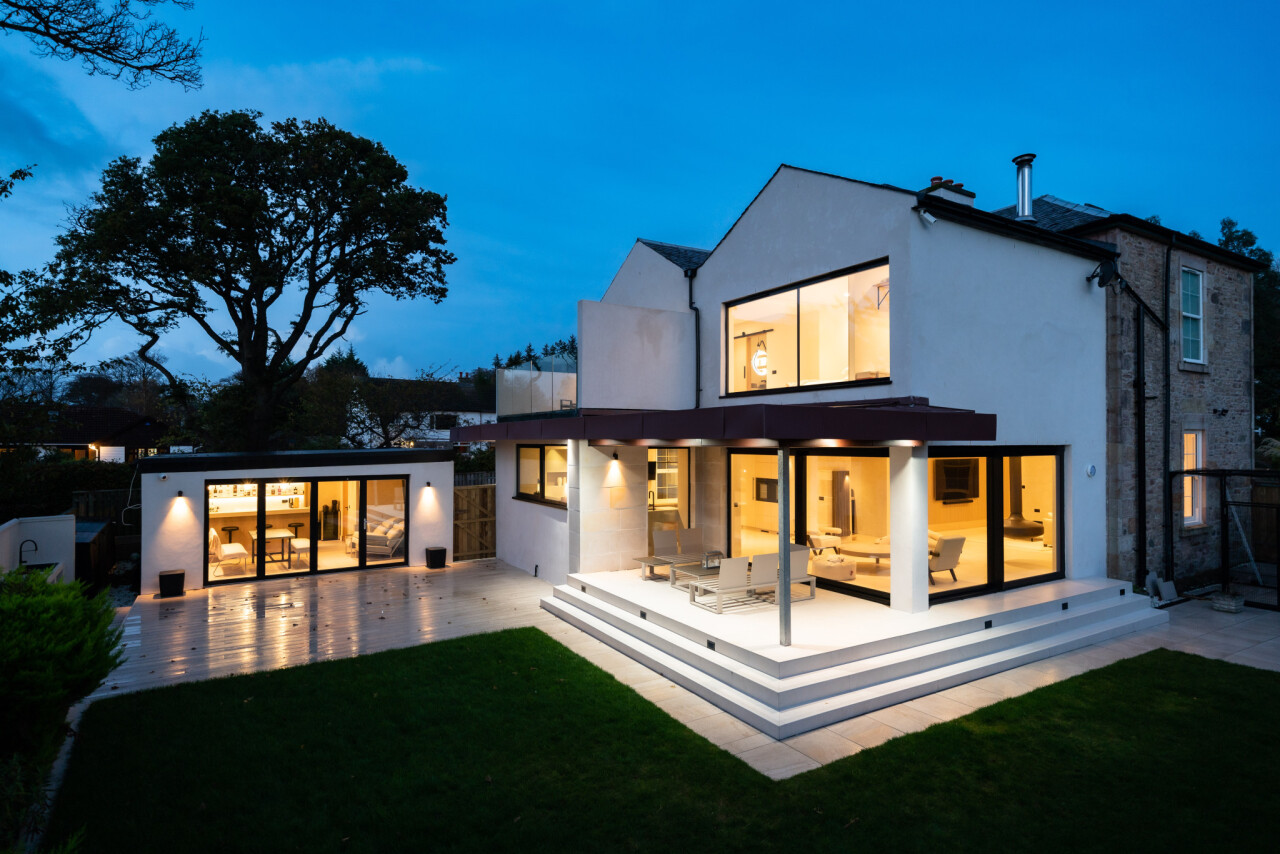enquire today
Do you have a specific project idea that you've been thinking about? Feel free to reach out to us today, and we can initiate a conversation on how our services can assist you in bringing your vision to life.
Enquire nowThe Pines is sited on an immaculate crescent of individually designed houses, adjacent to Gleneagles Hotel in Auchterarder. It was commissioned as a large, private, family home and we feel that it successfully meets the criteria of the clients.
Thomas Robinson Architects designed the house in the Arts and Crafts style, paying utmost attention to the smallest details, to ensure that the house fits seamlessly into its architectural surroundings and enhances the tranquil and sophisticated setting. Using the Arts and Crafts style, architects can create substantial and impressive country houses in a manner that retains a degree of modesty and restrained good taste. As the name implies, it values and celebrates craftsmanship and artistic endeavour. The Pines is an exceptionally detailed design and used many expert craftsmen, therefore we believe that we have adhered well to the principles of the style.
A loose code was set by the Gleneagles Estate to maintain quality and harmony between the plots, and some simple principles were key. These include a strong symmetry in the design. This is immediately evident with both principal elevations having a strong centre and axis through which you enter the house. There is a pleasing sense of symmetry that strengthens as you look straight through the open hall to the lawn beyond. Views left and right from the hall towards the kitchen and drawing room give an instant feeing of scale. Lines of sight and views remain important throughout, with all the main rooms offering peaceful southerly views over the neat terrace and lawn.
A sense of lasting appeal is created through the high levels of workmanship. Our clients brief required the modern idea of bright interiors, which were cleverly created using traditional and classical proportions, by means of tall openings with high lintels and cills at floor level throughout the house.
Light use of classical stone detailing to enhance important elements giving the house a feeling of strength and substance. We have used Scottish Whinstone, a hard, grey stone which was expertly sawn and dressed to the curves and moulding profiles of the design. The roof is an attractive natural slate.
A north facing courtyard is formed by the arm of the one-and-a-half storey wing containing the utility, playroom, cloakroom, gym, and cinema space as well as a plant room. The garage block to the rear of the courtyard has a comfortable study above.
High-quality finishes perpetuate the interior, including bespoke fibrous plaster cornicing and coffered ceilings, beautiful, enduring oak parquet flooring, a richly detailed oak staircase, stone fireplaces, purpose-made joinery items, modern bathrooms, and an exceptional kitchen. An abstract patterned cut-metal screen in the hall nods to the Art Deco era, and defines the circulation space from the seating area.
It is a hugely attractive house, built to an exacting Arts and Crafts design using the highest-quality materials, exuding a timeless quality. However, the spacious, smooth-flowing, light-filled interior is ideal for the 21st century lifestyle of a modern family.
The family were a delight to work with which is a key component to the success of any project.
Do you have a specific project idea that you've been thinking about? Feel free to reach out to us today, and we can initiate a conversation on how our services can assist you in bringing your vision to life.
Enquire now