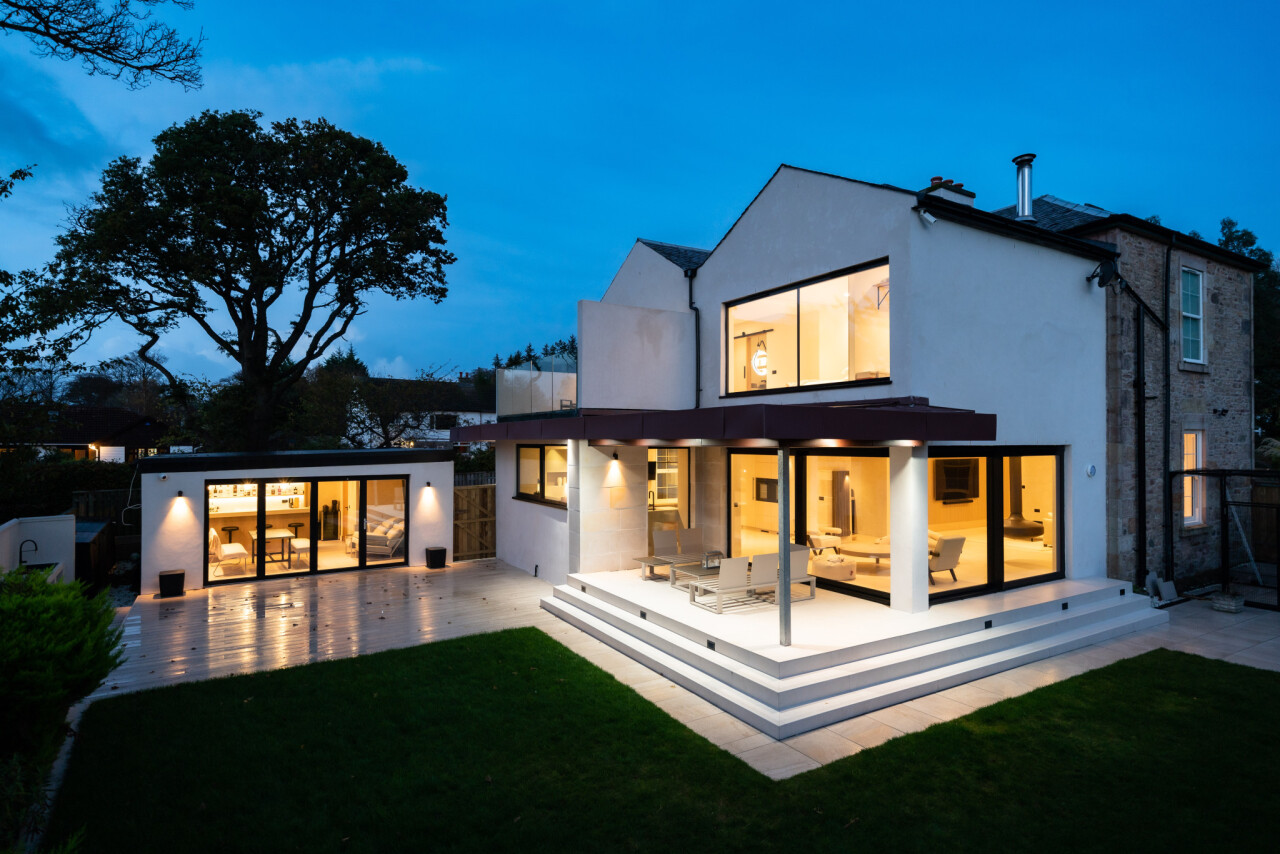enquire today
Do you have a specific project idea that you've been thinking about? Feel free to reach out to us today, and we can initiate a conversation on how our services can assist you in bringing your vision to life.
Enquire nowThis newbuild project is for a fascinating and hardy Islay couple, who are moving from their exceptionally remote lighthouse-keeper’s cottage reachable only by a long walk across a heathery hill, quad bike or boat, into something more accessible.
The new house is situated in the small Bunnahabhain settlement, and would still be considered remote by most people. It’s a beautiful coastal spot, with views both to the Sound of Islay towards Mull, and to Jura.
The look of the house is strong and simple. It is designed to fit sympathetically into the landscape, using key vernacular features of Islay architecture, including a narrow plan, a steeply pitched symmetrical roof, strong gable ends with chimneys, and upper dormer windows rising from the wall head with fenestration typical of the area. The palette of materials is traditional, too, with stone and timber walls, slate roof, and timber windows and doors.
The home is also designed for its setting, which gets plenty of Scottish west coast rain and wind. It will be a low energy dwelling, and includes the use of solar panels for generating hot water.
The house works with the downward sloping contours of the site and is grounded into the landscape, oriented towards the bay. However, it does not intrude on the skyline when viewed from the coast.
Use of natural materials such as timber cladding and natural slate help this cottage blend into its surroundings and with other Islay architecture. By using traditional proportions, high quality materials and recognisable features of the island, this house will appear very at home in its setting.
The design deliberately has a reduced upper floor size. Instead, the ground floor is more expansive, minimising the imposition on the landscape. The use of stone or render on the northern face of the building will avoid any jarring appearance within the site. The house feels spacious inside, with three bedrooms, roomy living spaces and areas that can adapt to home-working.
It is designed to suit the coastal weather and endure against the elements which can be severe in this location. Desirability and low maintenance are both important characteristics to help to make a house sustainable, as they combine to increase the likelihood that the house will be well looked after.
This project has just moved onto site. The outcome is likely to be a highly successful new cottage which will stand the test of time solidly, providing a warm, spacious, pleasing and accessible home to these long-standing Islay dwellers for many years to come.
Do you have a specific project idea that you've been thinking about? Feel free to reach out to us today, and we can initiate a conversation on how our services can assist you in bringing your vision to life.
Enquire now